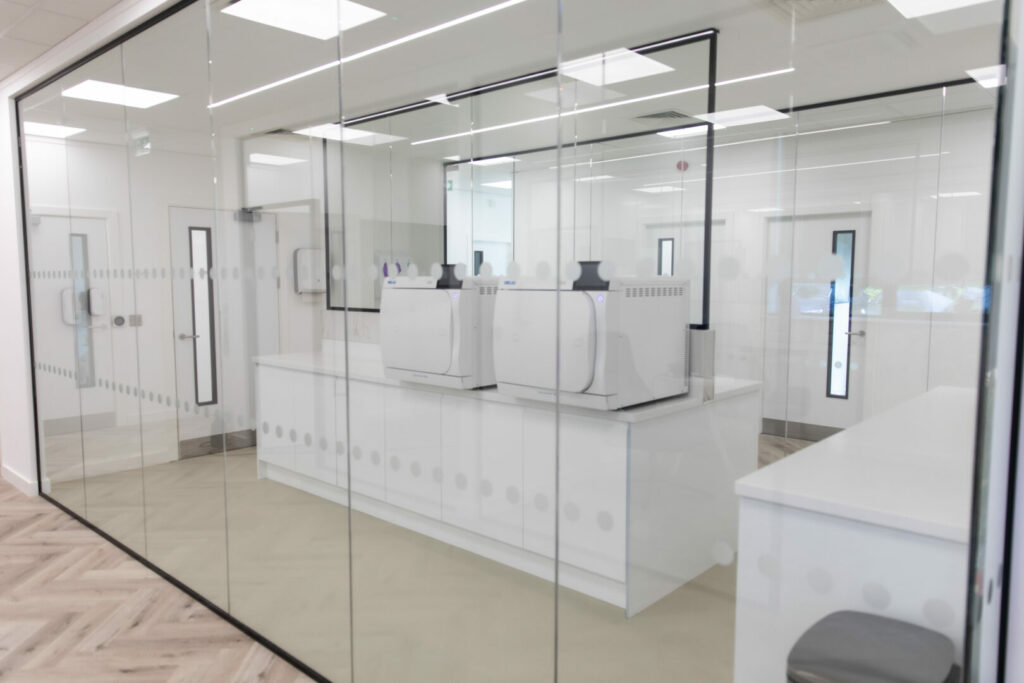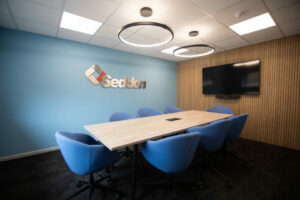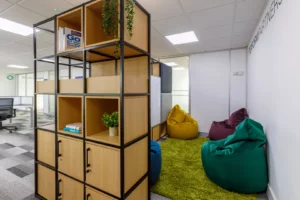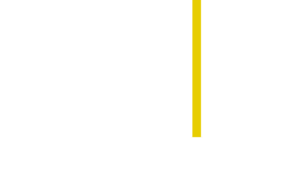In the world of workspace design, a one-size-fits-all approach simply won’t cut it. Each sector demands a distinct and specialised touch, presenting a challenge we enthusiastically embrace.
From the warm and inviting ambiance of hospitality spaces to the pristine environment of medical facilities, these two extremes may seem like polar opposites in terms of design and aesthetics. However, what unites them is the unyielding need for optimal performance.
While hospitality venues exude a charming and cozy atmosphere, medical facilities must prioritise brightness and clinical precision. Yet, even within these constraints, there’s ample room for innovation and thinking beyond conventional boundaries. So, what sets the stage for our distinctive workspace designs across key sectors?
Life Sciences
One of the fastest growing sectors in the UK, life science businesses are growing at an exponential rate, driving the need for improved and bespoke workspaces. Perfecting these spaces for each client, however, can be a science in its own right.
Our work in this field often requires us to convert spaces designed for office use into high-performing labs, clinics, and surgeries. To do this takes careful planning and execution from a mechanical and electrical viewpoint. From the subfloor and pipework through to the ceiling build, the fabric of office spaces is dramatically different from life science facilities and so must be brought in line.
A laboratory’s design also plays a crucial role in ensuring they are safe places for staff to work from. As well as the functionality of the laboratory, key factors regarding hazardous exposure detection, the integration of complex technology, and the safe disposal of waste should all be considered. Adopting this function first approach in life science workspace design also ensures the build meets all regulatory and compliance requirements needed before the business can start using it.
With the sector growing so quickly too, lab design should also be as flexible as possible. That way, workspaces can seamlessly aid future growth without the need to a complete rebuild or restructure of the space as teams grow and new technologies are adopted. Ensuring the workspaces we design have one eye on the future is a key part of the service we deliver.
We recently delivered a new dental implant surgery ‘super center’ for 21D. It was to be designed to put their patients at ease ahead of and after having major surgery. As such, we looked to add more colourful and welcoming touches across the space without impacting the clinical finish the space did ultimately need to have. We added black trims to the window trims of the interior doors and opted for a warm, lilac finish on the dentist chairs. Centred in the middle of a clinical space, they add a pop of colour, tie neatly tie into the company branding and wordlessly underline that the patient is the most important part of the room. We also upholstered sofas in the patient recovery rooms – designed with a hospitality-inspired look – so that a welcoming space was created to put patients at ease. As patients visit the facility to undergo major surgery, it is important that they feel comfortable and the design represented the professionalism of the facility, without feeling too sterile.

Offices
We design offices that break the mould of expectation. The personalised and future focused spaces we create centre around the user experience – the people who will work from the spaces day-to-day. This is delivered, first, through face-to-face conversation to understand the client as clearly as possible. Then we take our learnings and put them into practice to create detailed designs which improve comfort, productivity and wellbeing for workers of all ages, approaches and personality types. This is the EDB methodology.
We work hard to incorporate your brand identity into the space. For Microgeneration Certification Scheme (MCS), sustainability was everything. We took that to heart, procuring the most sustainable materials and products possible so that every inch of the scheme echoed their commitment to the planet.
Over 300sqm of its flooring was carbon neutral – something the client didn’t know was possible. It saved three metric tons of carbon dioxide during the build phase. A portable media unit, which helps deliver flexible collaborative and breakout sessions, is made from 48% recycled material and is 99.35% recyclable. Every desk and storage unit is made from sustainably sourced materials. Beyond that, almost everything – including the acoustic panelling – is 100% recyclable. It helps prolong the lifecycle of nearly every material used throughout the scheme.
The modern office must also be built to accommodate what today’s diverse workers want. With 69% of UK employees believing that hybrid working positively impacts their mental health and wellbeing, office design can extend the benefits of home working into the workplace. Homely touches, from biophilia to warming colours and beyond, can enliven office spaces a great deal.
It’s about offering what the home office cannot – which centres around the social, teamwork aspect of working. Open-plan schemes which are designed with suitable acoustics can maximise communication between teams without creating noisy, distracting environments. Collaborative spaces, filled with soft furnishing and bright, creativity-inducing colours and areas for socialising foster the needs of extroverted employees who thrive engaging in team work. They build upon personable interactions in contrast to the video calls which define remote working. By providing a space which also offers sound-proof booths for private working and meetings, businesses can make sure all employee’s needs are tailored to.
Hospitality
We’ve delivered first-class hospitality environments and concepts that are suitable for bars, hotels, spas, and restaurants across the UK. When working with a client, we put our extensive expertise in hospitality and leisure design and fit out into practice. It sees each space we create benefitting from key tips and tricks we’ve learnt along the way.
When procuring furniture for The Hide Coffee House, we wanted a family-friendly and welcoming feel. The bright, natural wood tones of the furniture were chosen to reflect the café’s gorgeous natural surroundings in the heart of Pennington Flash nature reserve. As well as texture, the colour scheme allowed the scenic surroundings to blend seamlessly into the café, as we focused on blues and greens.
Large parasols equipped with outside heaters were designed to remain all year round so that customers can enjoy the views of the nature reserve whatever the temperature. Always considering different occasions and times of year, we incorporated movable furniture into the design of the café to offer extra seating which is ideal for busy periods, but can also be moved when not in use. Considering flexibility and accessibility are always factors we prioritise when working with hospitality clients.
Early conversations which dig into the details are paramount in understanding our client’s vision for the space. From there, our design expertise enable us to deliver results which help hospitality venues provide memorable experiences for their guests.
Why EDB?
EDB is a highly skilled and knowledgeable team of experts who deliver stunning results on time and within budget with every project. We endeavour to make the process as minimally disruptive as possible throughout. We can work to tight deadlines, maximise sustainability and craft multifaceted spaces where your staff, customers and clients can thrive. As a single point of contact, regardless of the sector, we offer our clients the convenience of dealing with one company.
Our rich experience and people-focused designs leaves us confident that, whatever your business, we can deliver an outstanding workspace for you.





