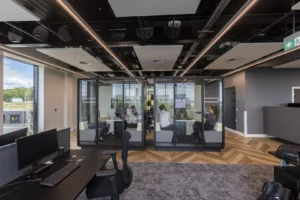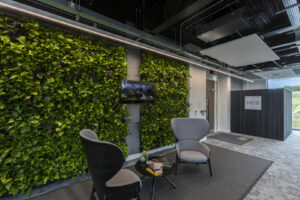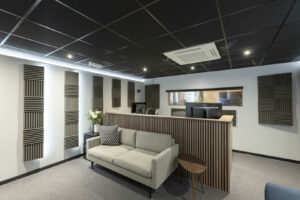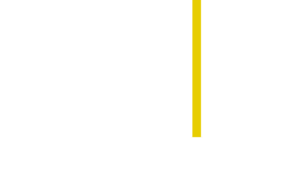Employees are now coming back into the office more frequently, but they still desire an element of home comfort. An office breakout space is the perfect section of the workplace to create a comfortable area and welcome workers back to the office. By carefully considering the furniture, lighting and layout choices for breakout areas, employees will be enticed back into the office and have a space where collaboration can flourish.
Why is an effective breakout room important?
Your office needs to adapt to the evolving dynamics of the modern workforce. Breakout spaces serve many purposes such as providing a space for informal catch-ups and meetings, a space to greet visitors and clients, and a relaxing area for employees at lunch time.
When designing for wellbeing, it is also important to offer alternative spaces where people can go to concentrate or simply take a break from their desks. Breakout areas are the ideal solution, as they encourage movability and a chance for employees to mix their day up.
The benefits of an effective breakout room
Although a traditional workplace culture has instilled the belief that being chained to your desk means staff are being productive, this stigma is thankfully disappearing. It is now widely recognised that for most people when they have alternative spaces in their office, their creativity will bloom. Most people’s best ideas don’t come from sitting sedentary at a desk all day, they happen when people have moved away from a common setting. Having a breakout space in the office enhances innovation and productivity and even leads to impromptu meetings. This is why it has now become one of the most important considerations in office design.
As many businesses now recognise that focusing on staff wellbeing increases staff retention, productivity and absenteeism, they are looking for ways to design a vibrant and positive workplace. An office breakout room will encourage staff to spend more time away from the glare of the computer screen and move about throughout the day, reducing stress levels and improving wellbeing.
Our expert four-phase approach to office design
As an office fit out expert, we have a four-phase masterplan that we use for all of our office transformations. The consult phase is essential before designing a breakout space. In this first step, we create a plan followed by a 3D concept of your new office. Together, we’ll tweak plans to make sure every inch of the space is optimised for performance and limitless possibility.
Secondly, we help translate your vision into reality. In our translation phase, we transform all of your requirements into a design that is tailored to you.
The design phase of the approach creates a space that best encapsulates your business’ ethos and personality. Each section of the space will be bespoke to your business and optimised for performance.
Once we have a detailed understanding of your vision, then it’s time to build. Through implementing and managing the process-build and cost-management of your project, we can take the stress out of realising your new dream workspace. We’ll tweak plans to make sure every inch of the space is optimised for performance, staff wellbeing and productivity.
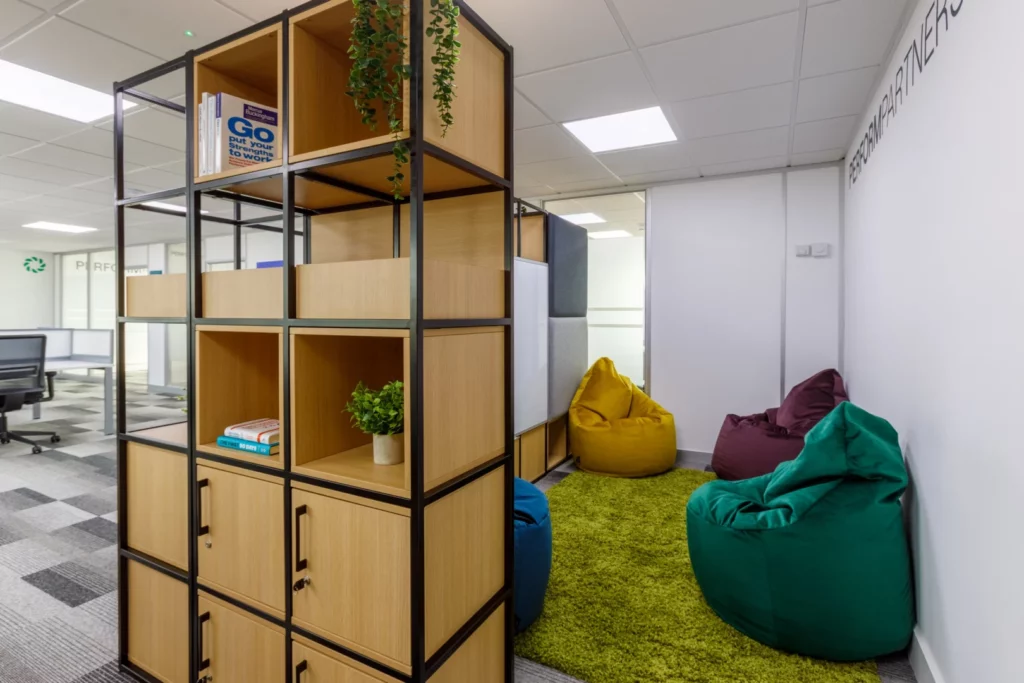
Key considerations when designing an office breakout space
Selecting comfortable and versatile furniture that encourages relaxation and socialisation is key when creating a breakout space. Sofas, lounge chairs, bean bags, and tables of various heights to accommodate different activities such as working, eating, or playing games will all help this vision come to life. Soft furnishings with cushions and rugs can also enhance a more relaxed area, away from a traditional desk setting.
Attention should be paid to ergonomics when selecting furniture and décor for an office breakout space. Seating options should provide adequate support and encourage good posture as well as comfort. Furniture that can be moved will also create a hackable space that can adapt to the workforce’s needs over time and be moved in times of relocation.
Lighting is key to dictating the aesthetic of interiors, so should also be a key consideration when designing the perfect breakout space. Adjustable lighting works well in breakout areas, as this can be altered to people’s preference. With many people using a breakout space at different times, lighting that can be adjusted creates a flexible workspace to cater to people’s needs.
Creating an office breakout room dedicated to relaxation is not just a luxury, but a necessity in today’s fast-paced work environments. Now people are moving back into the office more, breakout spaces are key for welcoming your team back. By providing a designated space for employees to unwind and recharge, companies can foster a healthier and more productive work culture. There may be many elements to the design that would not cross your mind when planning to create an office breakout space, so hiring an office fit out expert can open your eyes to creativity.

