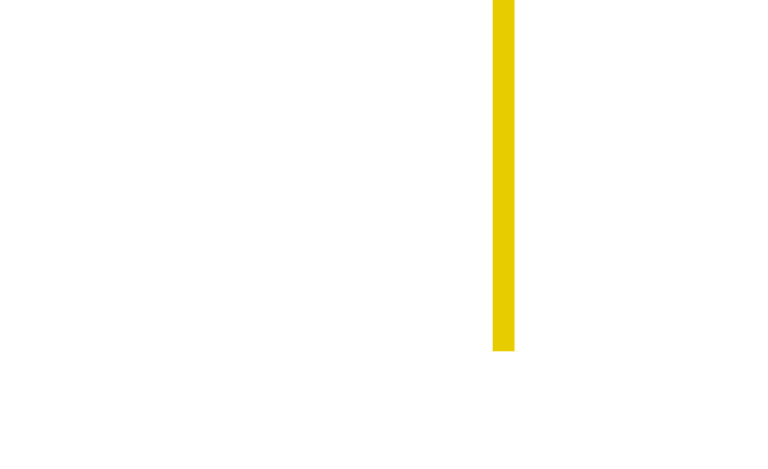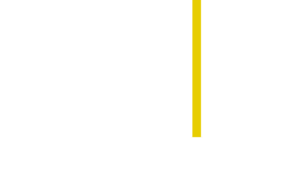How to Design a Functional and Relaxing Breakout Space for Your Office
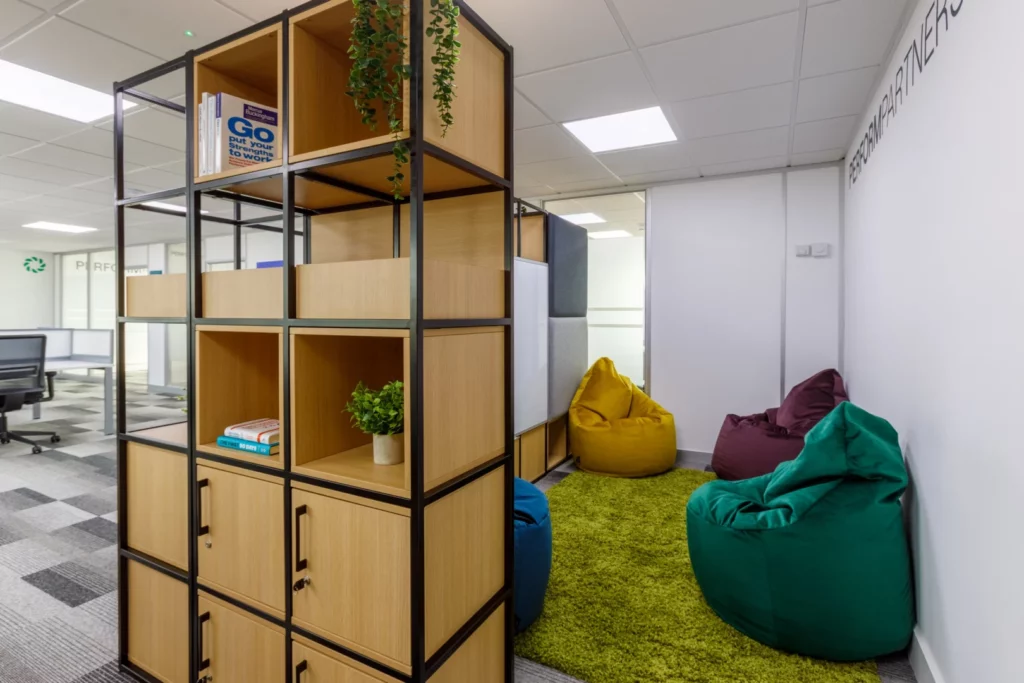
Employees are now coming back into the office more frequently, but they still desire an element of home comfort. An office breakout space is the perfect section of the workplace to create a comfortable area and welcome workers back to the office. By carefully considering the furniture, lighting and layout choices for breakout areas, employees […]
Neurodiversity in the Workplace: How to Design an Inclusive Office
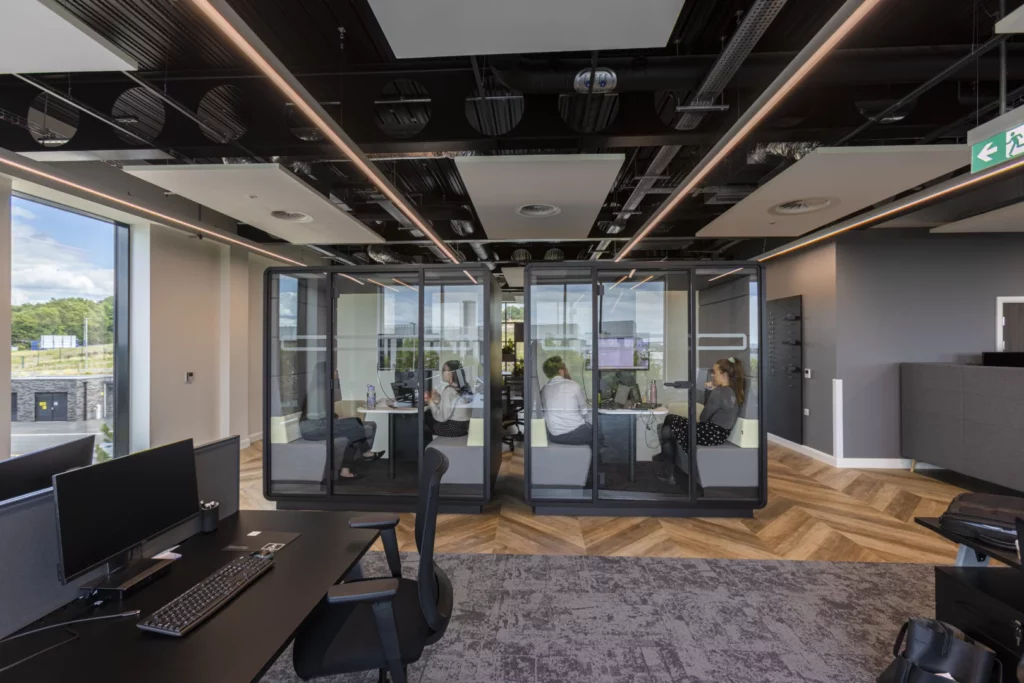
In today’s business landscape, fostering an inclusive work environment that benefits employees is vital. At EDB our design team specialises in crafting office spaces that meet the diverse needs of your workforce, helping them to achieve their full potential. It is estimated that 1 in 7 people in the UK are neurodiverse, meaning that their […]
Dressed to impress: How workplace design can give businesses a competitive edge
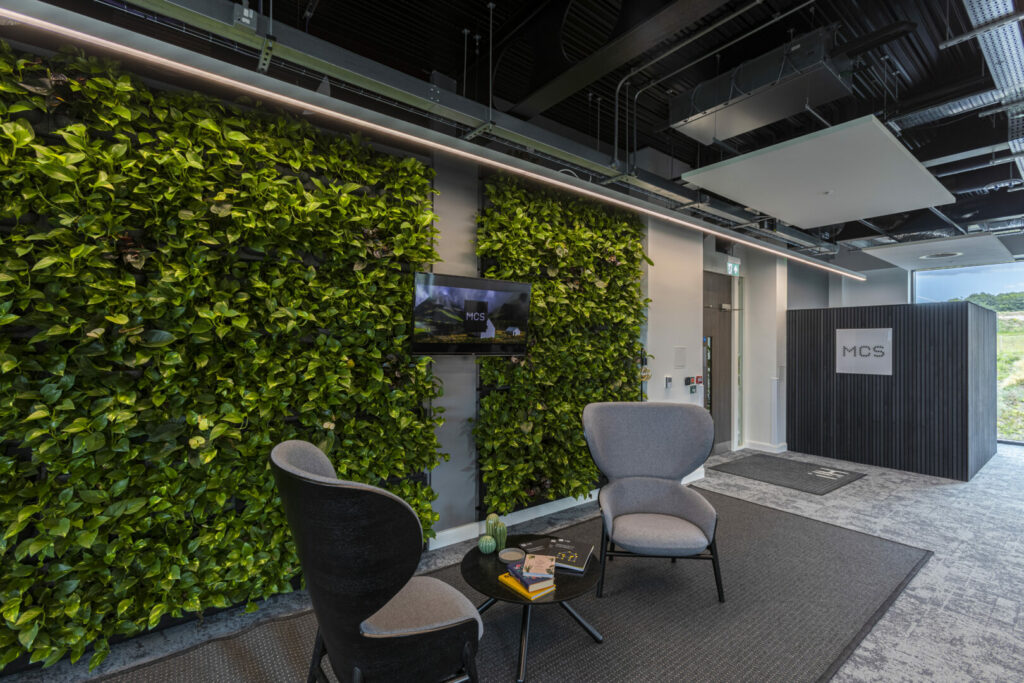
The design process is the third phase of our five step process into delivering cutting edge workspaces for our clients. It follows the consult and translation phases, where we learn about the client, what they want from their workspace and how that can be made a reality. Once we have a clear understanding of what […]
Designing for every sector
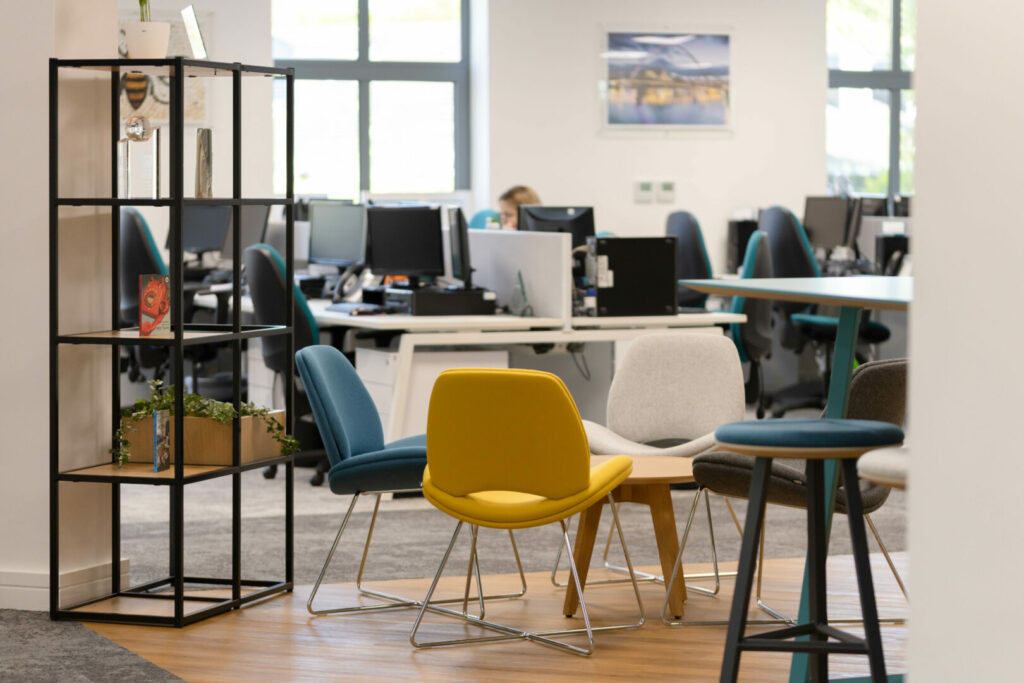
In the world of workspace design, a one-size-fits-all approach simply won’t cut it. Each sector demands a distinct and specialised touch, presenting a challenge we enthusiastically embrace. From the warm and inviting ambiance of hospitality spaces to the pristine environment of medical facilities, these two extremes may seem like polar opposites in terms of design […]
What are the key aspects of lab space layout and design?
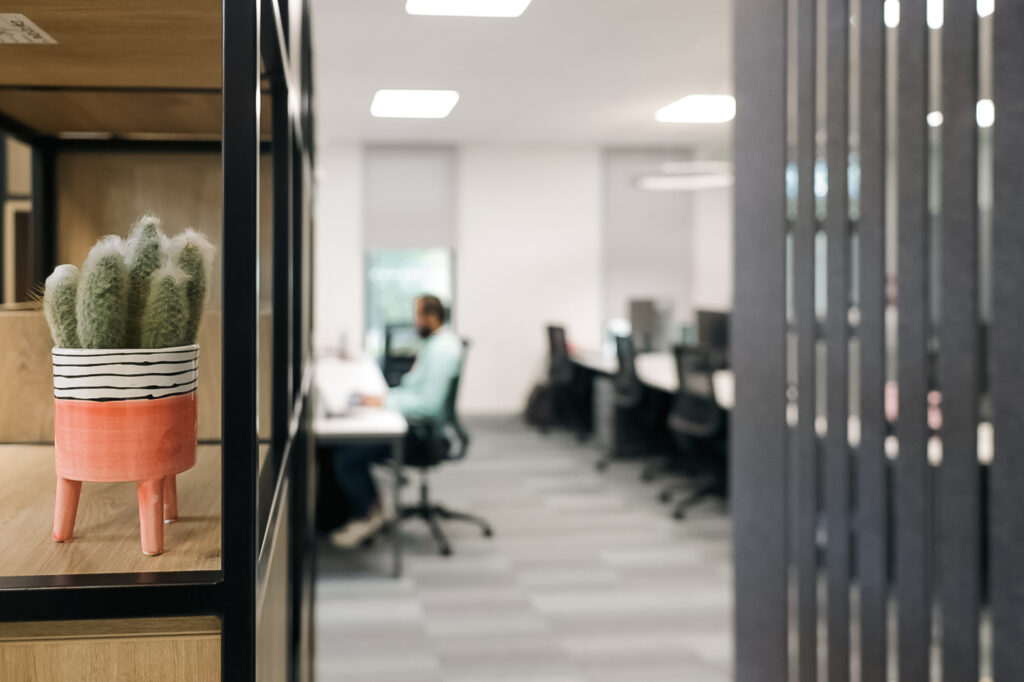
If the UK’s life science sector is to continue to make life-changing innovations, it needs empowering workspaces to operate from. With the life science sector alone employing over 280,000 people, a 13% increase from 2018’s employment figures, the need for more lab spaces has become apparent. It’s complex but ultimately highly rewarding work. With approximately […]
We asked AI what makes a great modern office, and this is what it said
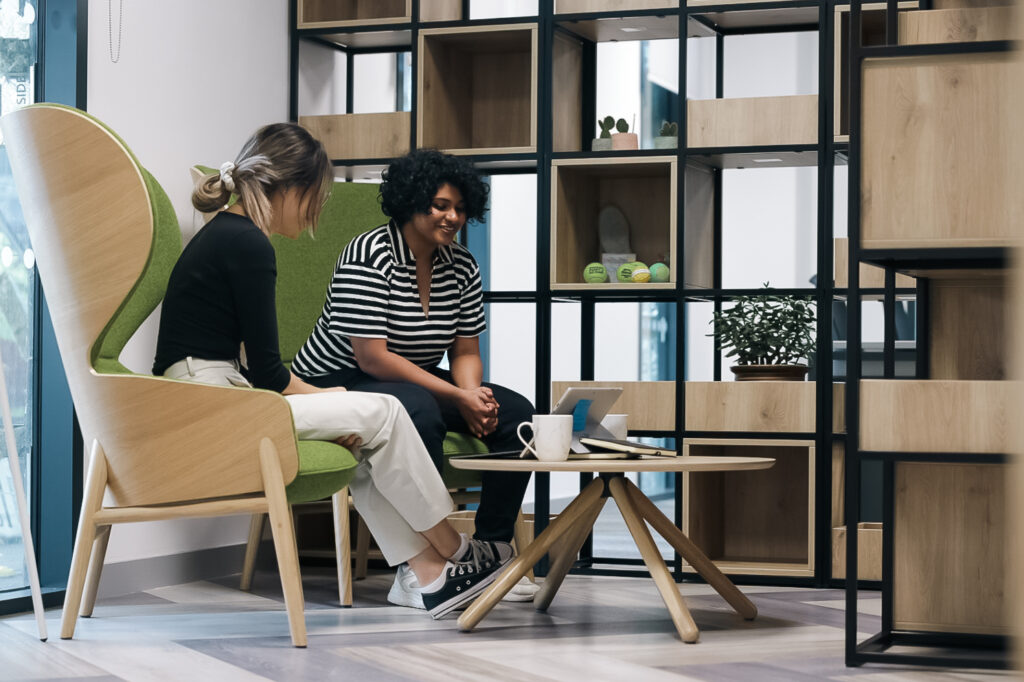
Artificial Intelligence is a concept on everyone’s lips right now, but what does it know about office design?
Career days
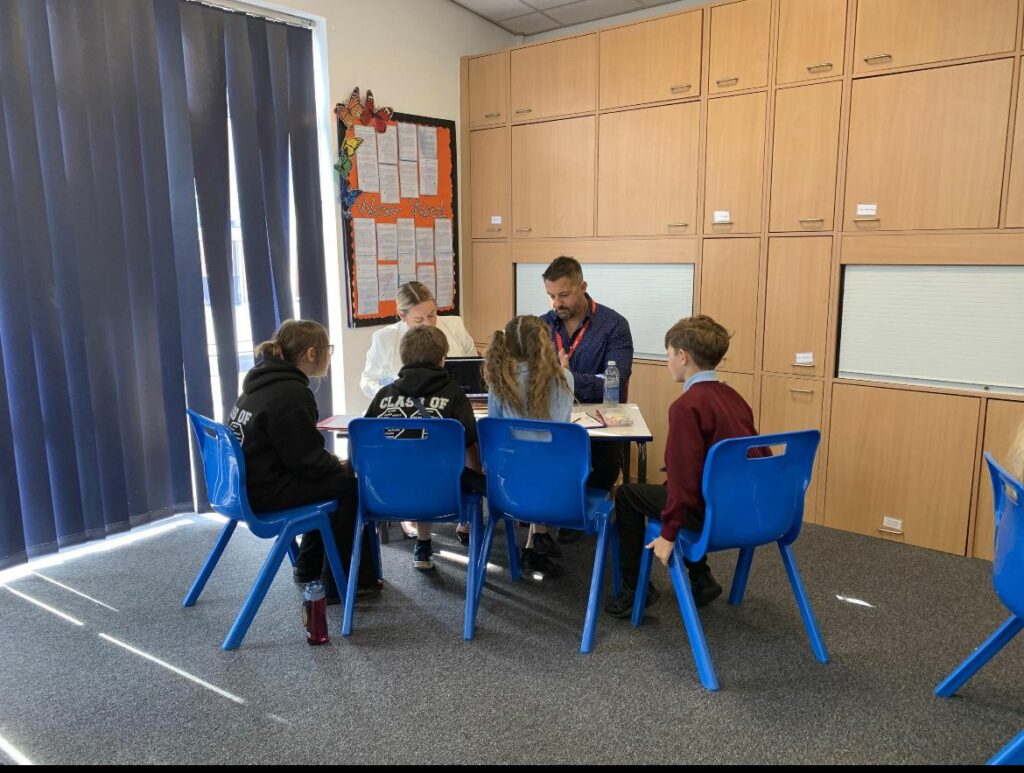
We spent our morning at Hindley Junior & Infant School talking to pupils about the different jobs and skilled tradespeople involved in the design and build process. We showed them CGIs of our work and the end results. The pupils were fascinated to learn about all the different roles that go into transforming spaces. We […]
The value of consultation and collaboration in workplace design
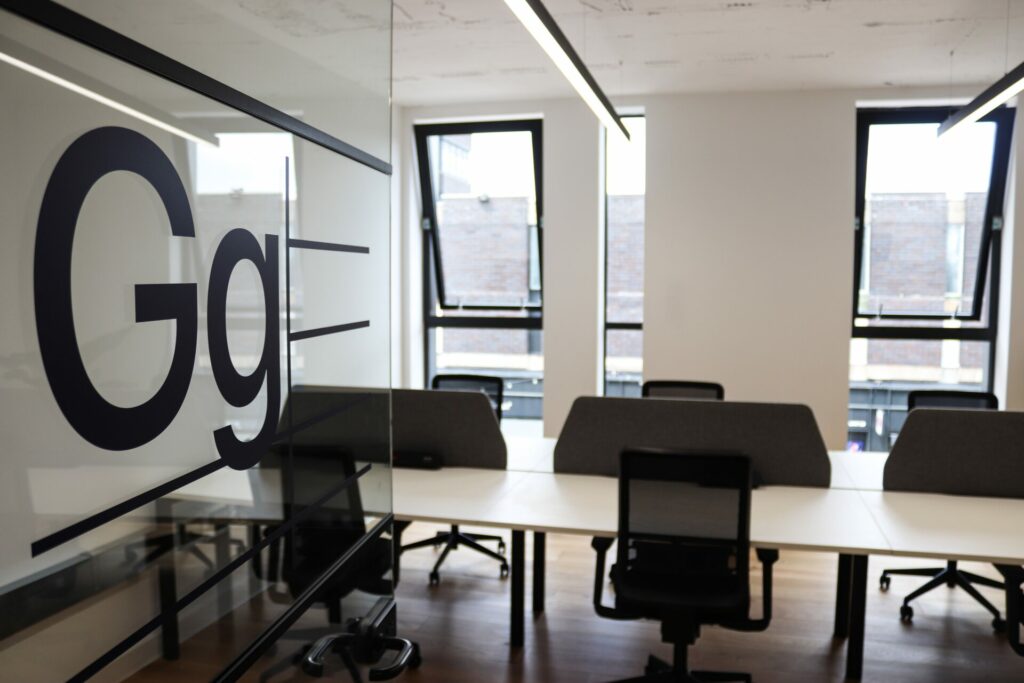
At EDB, our workplace design and build process is defined by five distinct stages: Consult, translate, design, build & deliver. Of those steps, we believe that none are quite as important as the first. We adopt a personal approach to our services. Perfecting the consult stage of any project is paramount to its eventual success. […]
10 years of Wigan Youth Zone
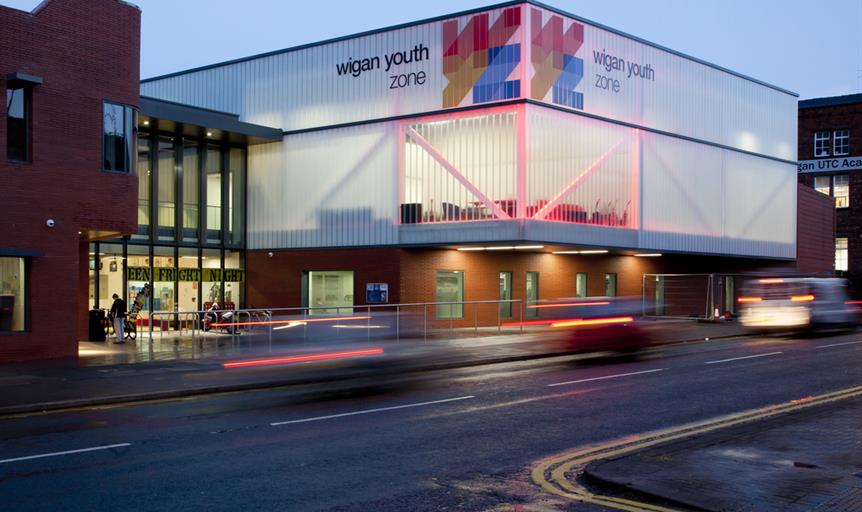
As Wigan Youth Zone celebrates its 10th birthday, we look at what its incredible work means for the community. At EDB, we recognize that a building holds more significance than a mere physical structure; it embodies the life and vitality of those who pass through it. After a decade, Wigan Youth Zone has evolved beyond […]
