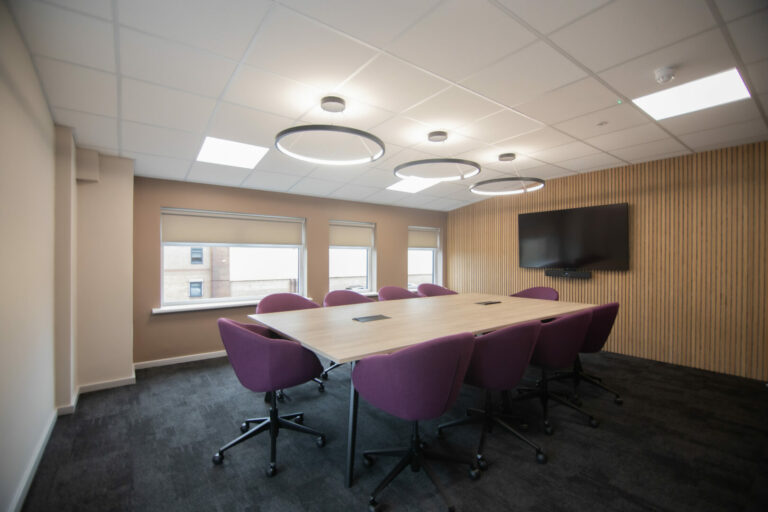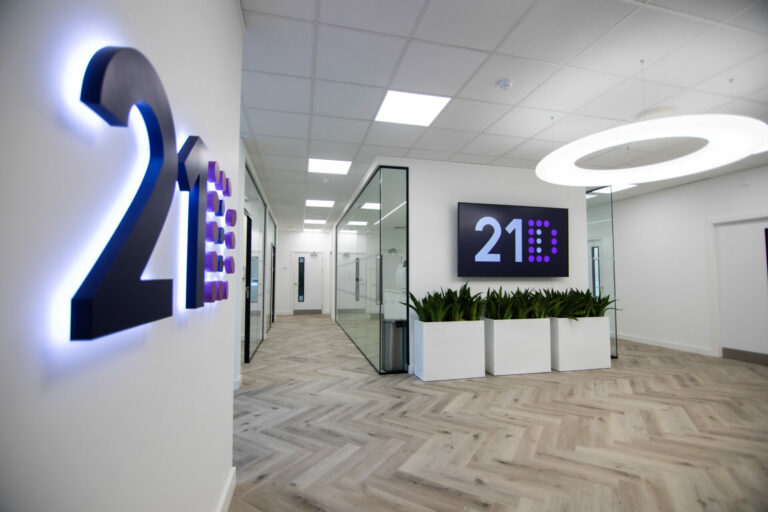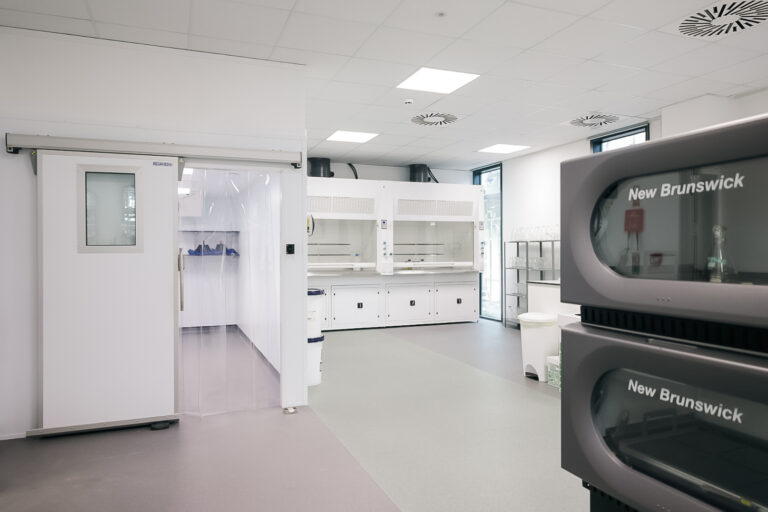
Seddon Plant & Engineering
Providing equipment to the construction industry and catering to both the elevated trade and commercial landscaping sectors, Seddon Plant and Engineers sought a modern space that would be highly functional for the team.
The Hide Coffee House was to be one of the main attractions in a major £2.7m redevelopment at the popular nature reserve, Pennington Flash, in Leigh. We were brought in by Wigan Council to deliver a suite of furniture that offered a pleasurable, family-friendly experience. Its design blends in with the reserve’s natural surroundings, delivering improved amenities for all visitors.
Project Type - Furniture Procurement
Sector - Public Cafe
Project Turnaround - 6 weeks
Project Size - 1500 sq ft.
After careful consideration of how to bring the client’s brief to life, we provided CGI visuals of the prospective scheme to allow the client to understand the scope of our vision for the space. This created the opportunity for the client team to contribute their own ideas, emboldening the client’s sense of ownership and pride in the scheme and ensuring its design is tailored for its individual needs. We provided a variety of wood samples so the client could see, feel, and experience key elements of the furniture intended for the space during the early phases. It’s important that the client feels closely involved with the project throughout so that it can have the final say on all finishes and details that we bring forward, giving the client power of knowledge that the scheme will meet its standards and naturally focused brief.
Working with the Council meant we had to be sensitive to a range of guidelines to ensure all parties involved remained satisfied. Working collaboratively with our client allowed us to maximise the creativity we could express across our approach to the scheme. Communicating ideas and adapting the café’s design following each conversation helped us tailor even the smallest of details to the client’s brief.
Throughout the programme, we also adapted services to align with the client’s changing timelines. This helped relieve pressure on the client at a crucial phase of the project. For example, we adapted to deliver the furniture in phases over an extended period of time to accommodate the project’s new timeline which had been dictated by unavoidable delays.
To maximise the space, we enhanced both the inside and outside areas by hand-picking a variety of fixed and flexible furniture. Permanent outdoor furniture, which includes fixed wooden tables with benched seating, and large parasols equipped with outside heaters, has been designed to remain in place all year round. Meanwhile, movable furniture was provided to offer extra seating for busy periods and events. These can be easily stacked and stored when not in use.
We included furniture in a range of sizes, from long, high-standing bench tables to accommodate large families and rambling groups, to lower, round tables for solo dog walkers and couples. Not only does this help with the accessibility of the café, conjuring a welcoming and inclusive aesthetic, it also adds greater visual interest to the scheme.
We worked hard to find the right furniture that echoed the client’s vision, whilst exuding a luxurious, high-end feel. The bright Italian wood finishes, used for tabletops and stools, compliment the light which bleeds into the scheme from a glass wall along the building, accentuating the space’s welcoming feel.
Natural, earthy tones are a key aesthetic of the scheme and are predominant throughout. A blend of natural wood finishes with blues and greens, allows the café to feel authentically part of its surroundings. This extends beyond the furniture, to the details demonstrated such as the wooden menu holders and ornate wooden salt pots laid out on the tables.
We were successful in delivering an aesthetically pleasing new café scheme for Wigan Council. We helped The Hide Coffee House stand as one of the main features of Pennington Flash’s much-anticipated refurbishment.
Stuart Holden, Be Well service manager, Wigan Council said: “EDB grasped the concept very quickly and presented a clear vision for the furniture selection and design, sourcing a product range that matched our quality expectations. It was clear from the outset that the team understood what we were trying to achieve and could apply their expertise to effectively contribute to our vision.
“The quality of design and materiality was paramount knowing that the café would be dealing with a high volume of custom. EDB delivered our requirements in full and went beyond its remit to ensure the project was delivered successfully. Pennington is set to succeed with a reputation of quality supported by the work of EDB.”

Providing equipment to the construction industry and catering to both the elevated trade and commercial landscaping sectors, Seddon Plant and Engineers sought a modern space that would be highly functional for the team.

Transforming a CAT A office space into a bespoke CAT B, 25-room biotech facility. Delivered in 12 weeks and fully CQC compliant, the space was designed to deliver increased operations and patient comfort.

Uniting cutting-edge laboratories and people-centric office spaces under one roof, Recircle’s new space allows the company to now streamline and expand its sustainably focused operations.
