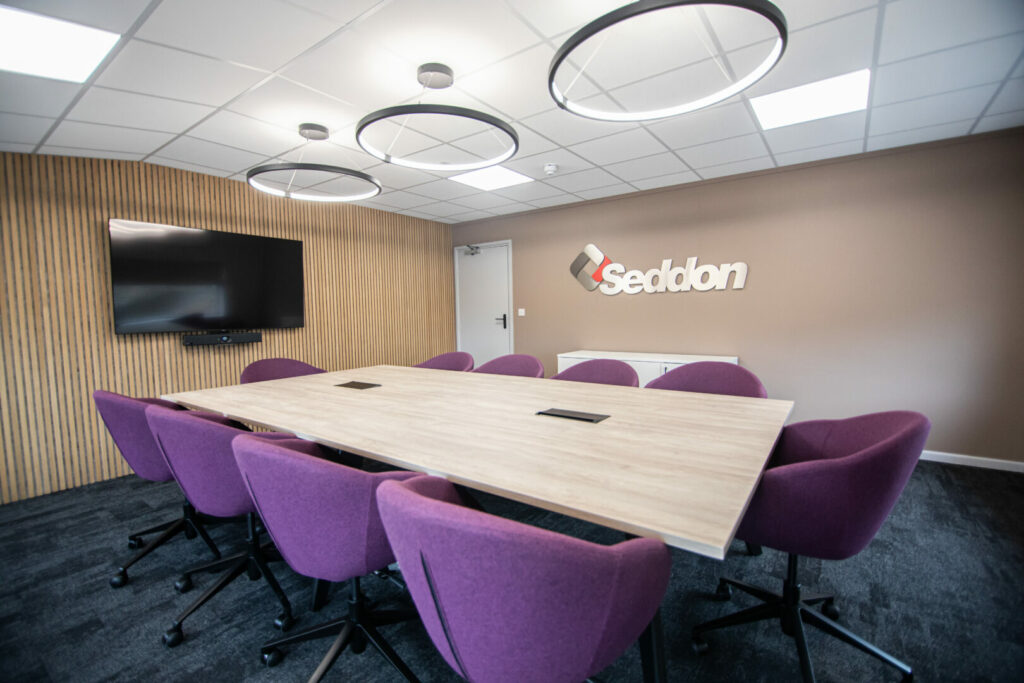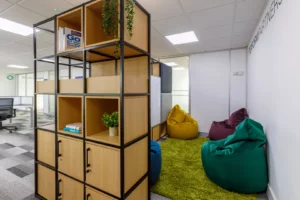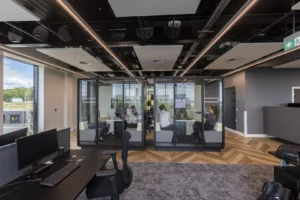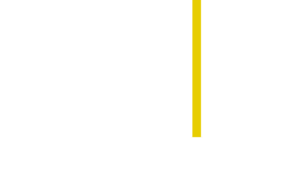A survey of over 3,000 employers and workers has shown that 83% of businesses want their employees to be based within the office however, attracting new talent becomes challenging when people have become so accustomed to the comforts of their homes while working.
At EDB, we help businesses bring people back to the office by delivering employee-driven office fit outs that foster a positive work environment. It is now more important than ever to have a workspace that is specifically designed to support employee wellbeing, attract new talent and increase staff retention.
What exactly is an office fit out?
So, first things first, what is an office fit out? Simply put, an office fit out is a term used to describe the transformation of a space into a suitable office environment. Office fit outs either begin with an existing, outdated office or an empty, inhabitable space that is then transformed into a working office space, complete with all the elements to make it not only usable and functional but optimised for the needs of the business and its employees.
Office fit outs can cover everything from flooring, lighting, layout, walls, furniture and interior design like colours, materials and technology. Onboarding office fit out experts can also help with regulations, sustainability and health and safety.
With over 20 years of industry experience delivering projects of all sizes, we work with clients across a variety of sectors through every phase of the office fit out process to deliver a workspace that inspires and impresses. No matter the project, we adopt the same four-phase approach to deliver high-performing, functional and sustainable office fit outs that business owners can be proud of.
The different types of office fit outs
There are two types of fit out – CAT A or CAT B. At EDB, we offer a range of fit out options and services, including CAT A and CAT B works, as well as crafting designs to work across any sector, such as life sciences and hospitality.
Before we begin any project with a client, the consulting process is key to understanding whether you require a CAT A or CAT B fit out. As part of this phase, we discuss a range of requirements, such as your ambitions for growth and expansion, what you require in your new workspace, and what sets your business apart in the market. The consultation phase is essential to understand our client’s vision and decide whether to go for a CAT A or CAT B fit out.
What is a CAT A fit out?
CAT A, or Category A fit out, is the base condition of an office space. It involves crafting a blank canvas space, primed and ready for furnishings and includes the essential infrastructure and finishes necessary for occupancy.
CAT A fit outs build upon a shell and core space by incorporating crucial services like electrical distribution, lighting, HVAC systems, and basic plumbing connections. CAT A fit outs also provide basic finishes such as raised floors, suspended ceilings, and wall finishes. When presented with a CAT A fit out, our goal is to establish a functional and visually sleek environment, ready for personal touches and furnishings to be added.
Case study; Seddon Plant and Engineering
Last year, we completed a CAT A and CAT B fit out at Seddon Plant and Engineering within an eight week project turnaround. To achieve a modern new space, a thorough reconfiguration of the worn-out office space was needed, starting from the foundation of their current premises.
The build phase involved a complete ceiling replacement and the installation of a high-efficiency LED lighting panel system equipped with PIR sensors. We also added wall-mounted and ceiling-mounted cassettes and condensers. The existing radiators were replaced with energy-efficient electric panel heaters, and the old boiler now exclusively provides hot water to the toilet areas, with the rest of its functions deactivated.
Maintaining strong communication with our client ensured a smooth transition from a CAT A to CAT B fit out. Once we were happy with the build, we could incorporate interior design touches to offer a competitive edge. We specified and procured all new furniture and incorporated bursts of colour to match our client’s branding. Acoustics also played a pivotal role in the design, as they can improve acoustic quality by deadening unwanted sound, this led us to install acoustic panels in key areas.

Refurbishment vs fit out
If you’re considering an office refresh, then an office refurbishment may be better suited for your workspace than a full fit out. While fit outs take a blank, new space and make it ready to use, office refurbishment uses what is already there to adapt to the changing needs of your company.
Recent studies show that 95% of employees think that a well-designed office makes them more productive. Well-designed and modern offices don’t just encourage employees to work in the office, but can also impress clients and partners, showcasing your commitment to excellence and innovation. Offices are continually evolving with modern designs including open floor plans, collaborative spaces, ergonomic furniture, and advanced technology. At EDB, we can help you and your business create a future-focused office through a simple refurbishment.
How to pick your type of office fit out
If you require a new office fit out or refurbishment, onboarding a commercial fit out company is key to ensuring that the process runs smoothly. At EDB, we can help your business with a future-focused office design, encouraging employees to want to return to the office, as well as improving employee wellbeing, attracting new talent and increasing employee retention.
If you are considering a new office and want to explore your options, or even if you want to relocate or refurbish, please get in touch with our expert team and we will be happy to advise.





