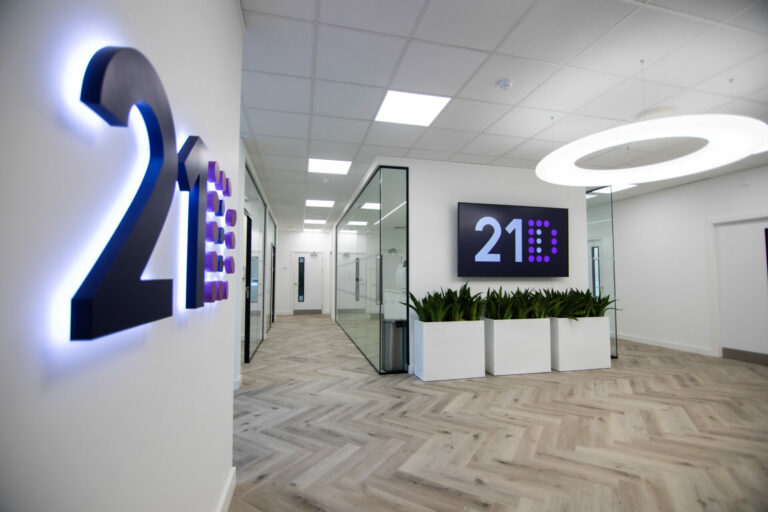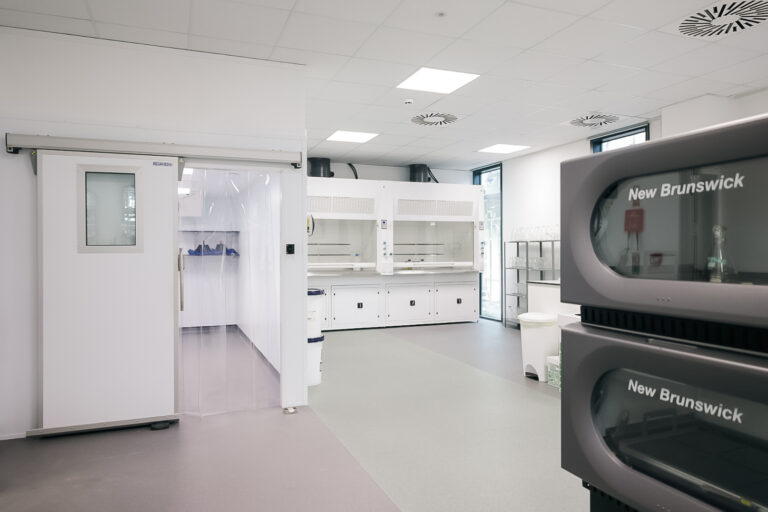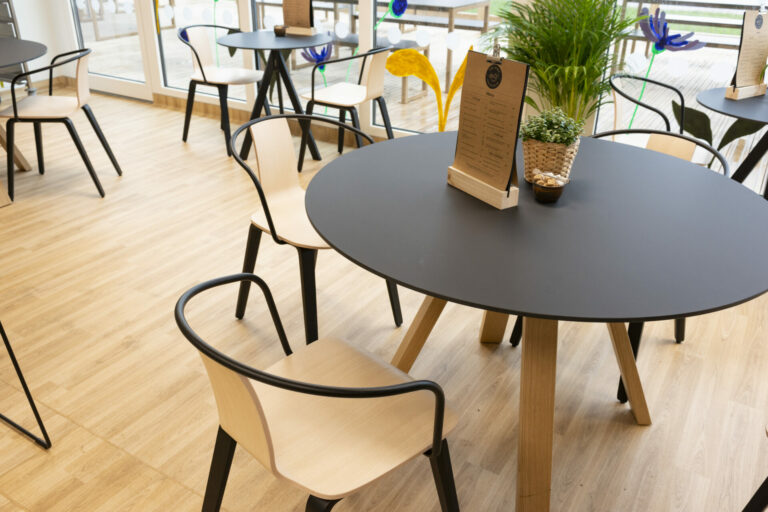
21D
Transforming a CAT A office space into a bespoke CAT B, 25-room biotech facility. Delivered in 12 weeks and fully CQC compliant, the space was designed to deliver increased operations and patient comfort.
Seddon Plant and Engineering provides equipment to the construction industry, catering to both the elevated trade and commercial landscaping sectors. Calling on our experience and proficiency gained from working on a portfolio of similar-style projects, they sought a revamped office space to enhance working conditions for their staff. Their aim was to transform their worn-out and tired office space into a future-proof environment, serving to create a modern space that exudes a favourable impression for when suppliers visit, as well as a hint of home for their team to work from.
Project Type - CAT A & CAT B design, build & fit out
Sector - Construction & Engineering
Project Turnaround - 8 Weeks
Project Size - 3,500 sq ft
To achieve a dynamic new space overhaul, a thorough reconfiguration and revitalisation of the worn-out office space were needed. This involved a comprehensive CAT A and CAT B fit-out, starting from the foundation of their current premises. The primary goal was not only to enhance the property’s value but also to elevate its EPC rating, transforming it into a top-tier grade A office for both staff and stakeholders.
Our team set about crafting a space that needed to be both practical and inspiring whilst centring around the people it needs to serve daily. Close collaboration with Seddon was an integral part of bringing the project to life, engaging with the team to gain essential insights into their preferences. Offering comprehensive CAT services, we developed drawing packs, conducted our own site survey, and collaborated with local authorities for building control, ensuring compliance with relevant regulations. We visited showrooms with the client so that they could look at designs and selecting finishes.
When conceptualising the space for Seddon, the objective was clear: a modern, sophisticated environment with consistent branding throughout. Achieving this required aligning with the company’s culture, staying on brand, and ensuring absolute functionality. We specified and procured all new furniture (with integrated technology to enhance meeting functionality).
Acoustics played a pivotal role in the design, leading us to install acoustic panels behind key areas. We focused on housing TVs and installing acoustic ceiling tiles and quilts above to address the warehouse setting subtly. This enabled us to challenge the objective of concealing the industrial surroundings, creating an atmosphere that didn’t overtly reveal its warehouse origins.
Central to the design was a people-centric approach. We strategically incorporated bursts of colour to infuse warmth and friendliness, meticulously considering each modular space. With 19 distinct areas, we needed to emanate a unique look in each while staying true to the brand. We were challenged to cater to the diverse needs of different individuals within Seddon and the overall outcome resulted in a welcoming environment that invites the entire team to embrace the space.
During the build phase, a comprehensive overhaul took place. This encompassed a complete ceiling replacement, and the installation of a high-efficiency LED lighting panel system equipped with PIR sensors. We also implemented a new heating and cooling system featuring air conditioning, wall-mounted and ceiling-mounted cassettes, and condensers. The existing radiators were replaced with energy-efficient electric panel heaters, and the old boiler now exclusively provides hot water to the toilet areas, with the rest of its functions deactivated.
Facing the challenge of lacking ORN manuals for the building – especially during the removal of internal walls downstairs – we unexpectedly needed to open up the space entirely. Discovering that the pot and beam ceiling ran in two different directions, we collaborated with a structural engineer. We promptly installed steel to achieve the desired seamless and uniform height for the new suspended ceiling. This process transpired within a week without disrupting the overall timeline.
By maintaining a collaborative approach with Seddon on-site, we were able to ensure a smooth transition from CAT A to B. The focus was on minimising downtime for the plant and engineering side of the business, guaranteeing uninterrupted functionality for their team.
At EDB, our primary focus is always on the client. Our goal for this project was to exceed expectations whilst ensuring delivery was on time and on budget —a goal we’re pleased to have achieved.
Managing director at Seddon Engineering Holdings Limited, Stephen Seddon said: “From our perspective, it was an easy project. Everyone in the business was concerned about the potential upheaval, how we were going to work, and the effect it would have on the business, but EDB organised it well from start to finish.”
“The team at EDB was respectful to our staff and kept us up to date with the progress, which made the whole process easier. The fact that the project remained within the timeline and budget set out from the start made it easy for us to manage.”

Transforming a CAT A office space into a bespoke CAT B, 25-room biotech facility. Delivered in 12 weeks and fully CQC compliant, the space was designed to deliver increased operations and patient comfort.

Uniting cutting-edge laboratories and people-centric office spaces under one roof, Recircle’s new space allows the company to now streamline and expand its sustainably focused operations.

Furniture procurement to ensure Wigan Council’s new café blended with its vibrant natural surroundings.
