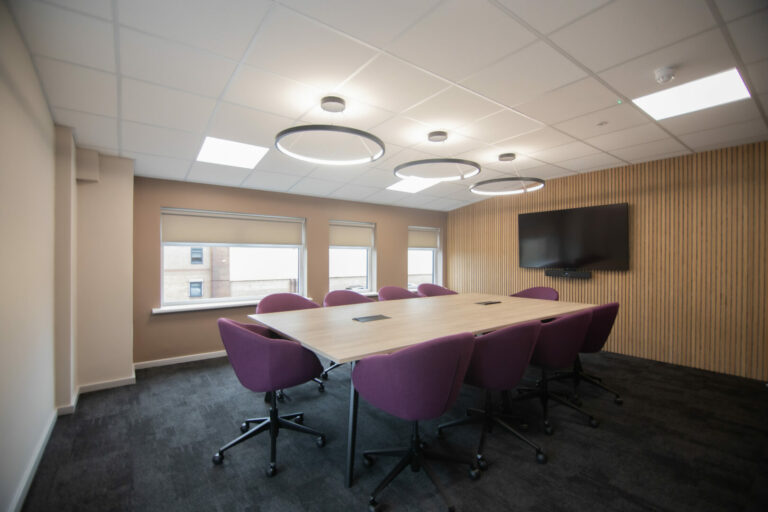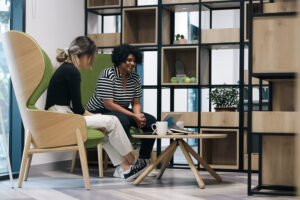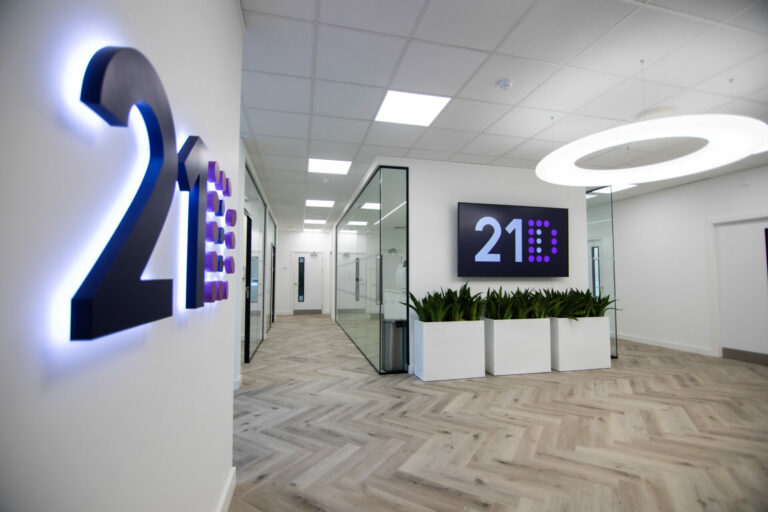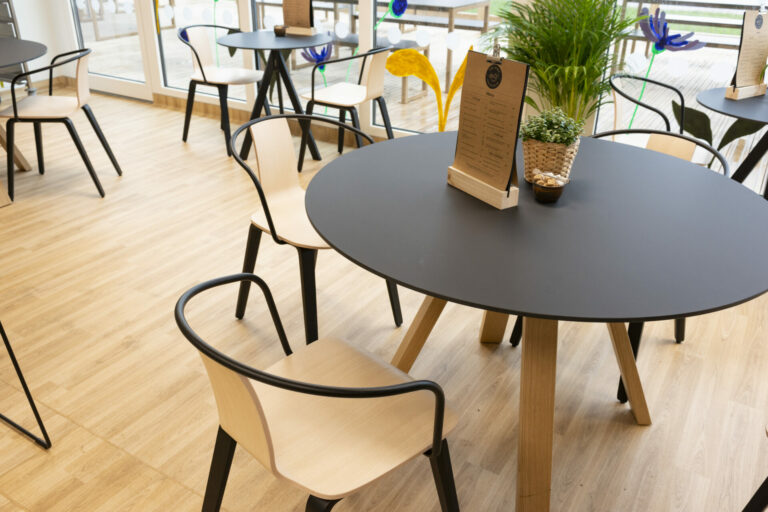
Seddon Plant & Engineering
Providing equipment to the construction industry and catering to both the elevated trade and commercial landscaping sectors, Seddon Plant and Engineers sought a modern space that would be highly functional for the team.
Recycling and industrial biotechnology business, Recircle, looked to our experience and expertise to deliver a new dual-edged headquarters. The space brings together cutting-edge lab facilities and modern office space. Relocating from two separate sites in Hertford, the new area was needed to help advance research and technology operations. The relocation also streamlines its processes by housing each aspect of the business into one tailor-made facility for the first time.
Project Type - CAT B design, build & fit out
Sector - Life Science
Project Turnaround - 12 weeks
Project Size - 5000 sq ft.
Laboratory design is a science unto its own. As such, the consulting phase was vital in establishing key lines of communication. As scientists, Recircle would outline how they needed the space to perform, whilst our design and build experience would help to facilitate its creation and ensure it performed to high standards. Investing in an empty shell facility in Daresbury’s modern Science Park, Sci-Tech, we converted a CAT A office space into a CAT B, a fully functioning life science facility.
To deliver a functional, stimulating and people-orientated space, we took a detailed, macro approach to the problem-solving design. We worked closely with Recircle to gain a deep insight into the technicalities needed to support its work across biotechnology, engineering, polymer science and rubber technology. From here, we could sculpt and modify the inherited fabric of the building to leave Recircle with spaces which exceeded performance expectations. These conversations were also key in ensuring the build adhered to strict laboratory construction regulations.
The design of the space was coloured by four different aspects. These included two biotech laboratories, a one-of-a-kind rubber technology lab and an office space which would also deliver spaces for client meetings and somewhere for staff to relax away from their desks.
In its biotechnology labs, the precisely crafted environments allow the business to conduct fundamental research into testing and recycling, a cold room for temperature-sensitive experiments and a suite of equipment including an ultracentrifuge, shaker reactors, and bioreactors.
Its rubber lab brings together advanced material testing instruments and sensitive analytical equipment. They ensure Recircle’s quality and rubber material developmental research is fully controlled and characterised in-house. Across both spaces, they would be crafted with a clinical look and feel befitting lab spaces, whilst its office environment would provide a professional but welcoming aesthetic.
The floor plan of the scheme was carefully considered in collaboration with Recircle. This ensured that each lab space could comfortably house its suite of large equipment, some of which we helped transfer from their former facilities.
To emphasise Recircle’s sustainability commitments, the design also saw natural wood finishes and products, including box planters, made from bio-based micro fibrillated cellulose (MFC) materials, permeate the scheme. This ensured the extent of its circular economy extended beyond its research alone.

Delivered over 12 weeks, the new space quadruples its operational capacity. To convert the space for office use into a tailored-to-fit tripartite of labs, we carried out water purification works to ensure pinpoint accuracy during the client’s research. Complex plumbing arrangements, including the supply of specialist gasses needed for experimentation, were also manifested across the scheme, with a bespoke ducting pipe network installed to coordinate the flow of the gasses.
These contemporary yet future-focused lab spaces also benefitted from a high-temperature lifting pump to give Recircle greater autonomy of temperatures during its research. A corrosion-resistant copper waste drain was also installed to minimise the risk of contamination.
In addition, we installed a cold room lined with Whiterock insulation, featuring a specialist, air-tight door. It operates at exactly -6c as per the client’s specifications. Across every nuance of all the lab spaces, precision was paramount to ensure no external factors could tamper with the findings of Recircle’s operations.
In the office space, two banks of desks accommodate the team whilst allowing room for increased capacity, with the business eying continued growth. The office space also benefits from a large 4K TV with an integrated webcam for effortless video calls, a hot tap much-loved by the staff for rapid refreshments and a welcome space for visitors.
Upon handover, the space was successful in meeting all necessary regulations, including:
This project allowed us to astutely showcase our ability to deliver a high-performing life science facility for a fast-growing client, delivering amenities it has never had before and playing a key role in its relocation from Hertford to Warrington.
Dr Barry Van Bergen, CEO of Recircle says: “The new workspace is a really exciting milestone for Recircle as it brings together all our advanced biotechnology research and technology into one new state-of-the-art facility. Our people are what make Recircle great and you can really feel real energy and enthusiasm in the team in this great new facility.”
“The design encourages collaboration and knowledge transfer, and the quality and location of the facilities make it an all-round great place to work, which helps us attract, retain and motivate the amazing team that we have today.”

Providing equipment to the construction industry and catering to both the elevated trade and commercial landscaping sectors, Seddon Plant and Engineers sought a modern space that would be highly functional for the team.

Transforming a CAT A office space into a bespoke CAT B, 25-room biotech facility. Delivered in 12 weeks and fully CQC compliant, the space was designed to deliver increased operations and patient comfort.

Furniture procurement to ensure Wigan Council’s new café blended with its vibrant natural surroundings.
