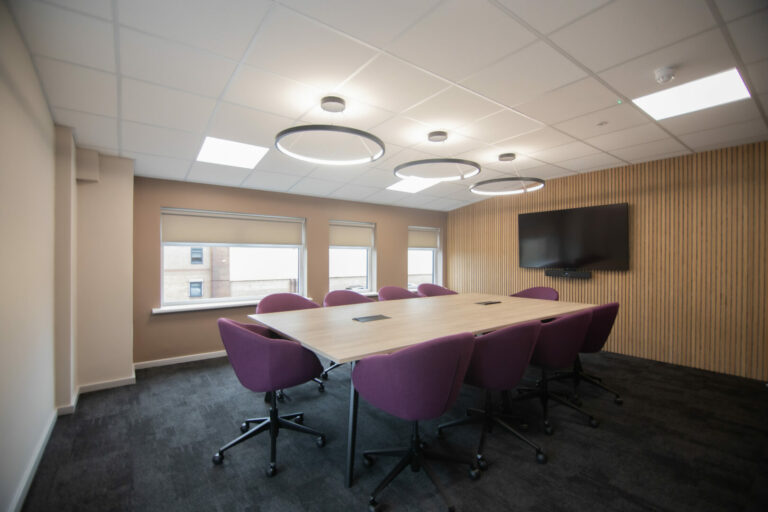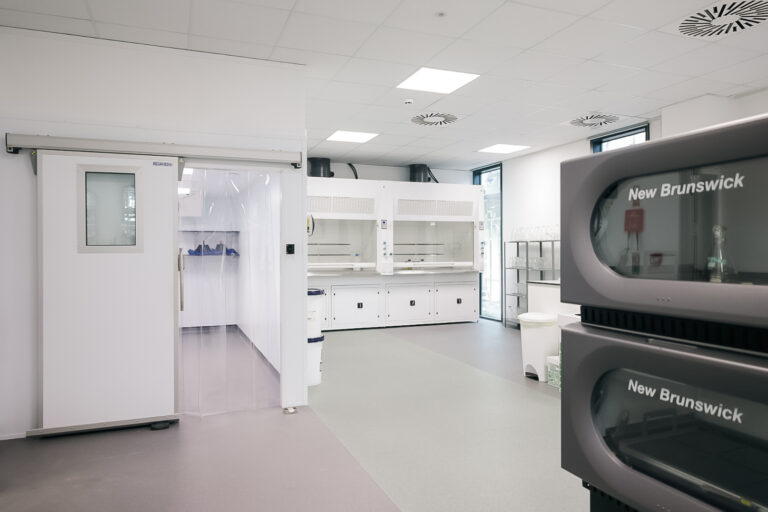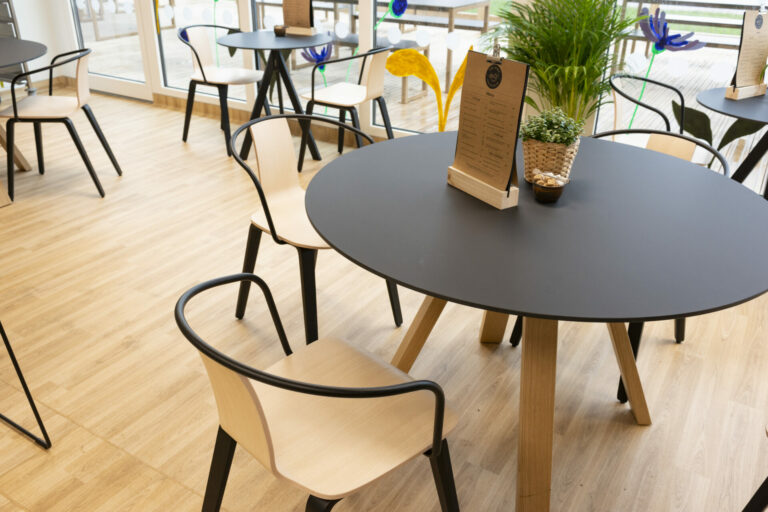
Seddon Plant & Engineering
Providing equipment to the construction industry and catering to both the elevated trade and commercial landscaping sectors, Seddon Plant and Engineers sought a modern space that would be highly functional for the team.
With biotech business 21D experiencing significant growth, it sought a new facility that would help it meet its increased demand for patient care. The new facility would combine tailored treatment rooms and medical facilities alongside staff-centric amenities, with the inherited space to be converted from its previous use as an office space into a showcase environment for 21D.
Project Type - CAT A & CAT B design, build & fit out
Sector - Life Science
Project Turnaround - 12 Weeks
Project Size - 5,000 sq ft
Early conversations made it clear we would need to deliver a full CAT A & CAT B design of 21D’s newly inherited 5,000 sq. ft. space. The brief was to therefore build a cutting-edge new surgery that strongly symbolised its growth and industry expertise via a range of modern, tailored-for-use medical and biotech facilities.
Through the redevelopment of the existing, open plan scheme, we were able to draw up solutions to create a 25-room facility that met all the client’s diverse needs for the space. The new clinic would also accommodate a reception, four treatment rooms, a centrepiece decontamination room, an X-ray room, and spaces for clients to relax before and after surgery as well as staff spaces for admin operations and relaxing.
Consultations with the client underlined the importance of delivering both welcoming and comforting spaces for client appointments. The scheme design would unite clinical, well-lit, and hyper-hygienic spaces that emboldened the client’s day-to-day activities with comforting and welcome, patient-focused spaces.
With patients coming into the facility to undergo major surgery, much emphasis was put on creating a space that put the patients at ease. With a bright, welcoming entrance space, featuring modern, comfortable seating and biophilia to enliven the space, to the hotel-inspired look and feel of the recovery rooms, the design benefitted from a hybrid, clinical yet comforting aesthetic.
Whilst the design of the space benefitted from a minimalist and clinical approach, the operating chairs in the treatment rooms were draped in a bright, eye-popping lilac. Matching the client’s customer’s branding palette, the design helps the chair stand out as the focal point, therefore highlighting the patient and their comfort and care as the most integral part of the space.
Converting the space and ensuring it met strict building regulations and was fully CQC compliant posed a key challenge. As such, we were highly selective with the team we assembled for the build. This was to ensure that all personnel understood the mechanical and electrical intricacies of the project. Ultimately, it allowed us to hand over a fully compliant property within the agreed 12-week timeframe.
Initial build works concentrated on preparing the space for its new usage. We replaced the suspended ceiling with a metal fabrication ceiling to meet regulations. The space’s sub-floor also saw significant changes made. This included the installation of a vacuum plant and its network of pipes to ensure waste travel distances from the core of the building were in line with building regulations efficiently and compliantly. To support this, we carried out groundwork outside of the building to ensure draining and waste removal operations could happen smoothly and safely.
Due to the nature of the build, great care was to be taken in the installation of the X-Ray room and the delivery of code 3 lead plasterboard to ensure its successful performance.
We also installed surgical cameras and lights in all four of the treatment rooms. Finally, we installed optimum quality fibre broadband to ensure rapid connectivity across the entire scheme. This was imperative as part of the client’s brief.
Upon handover, the build met all requirements of PSSR 2000 as advised by CQC compliance provider Apploline.
We were successful in turning a CAT A space built for office use, into a bespoke CATB biotech fit-out that was fully CQC compliant in just 12 weeks. The new space is helping the client expand its operations in a new flagship facility.
Chief marketing officer at 21D, Helen Cooke says: “Our patients are coming in for major surgery and so they need a space in which they can relax. The look and feel of our building is part of our brand – it is 21st-century dentistry – and I think the building reflects that.
“What impressed me is that EDB are problem solvers. This was a unique build, and I completely trusted the team. Every week on site was incredibly productive and EDB continued to find solutions for us throughout.”

Providing equipment to the construction industry and catering to both the elevated trade and commercial landscaping sectors, Seddon Plant and Engineers sought a modern space that would be highly functional for the team.

Uniting cutting-edge laboratories and people-centric office spaces under one roof, Recircle’s new space allows the company to now streamline and expand its sustainably focused operations.

Furniture procurement to ensure Wigan Council’s new café blended with its vibrant natural surroundings.
