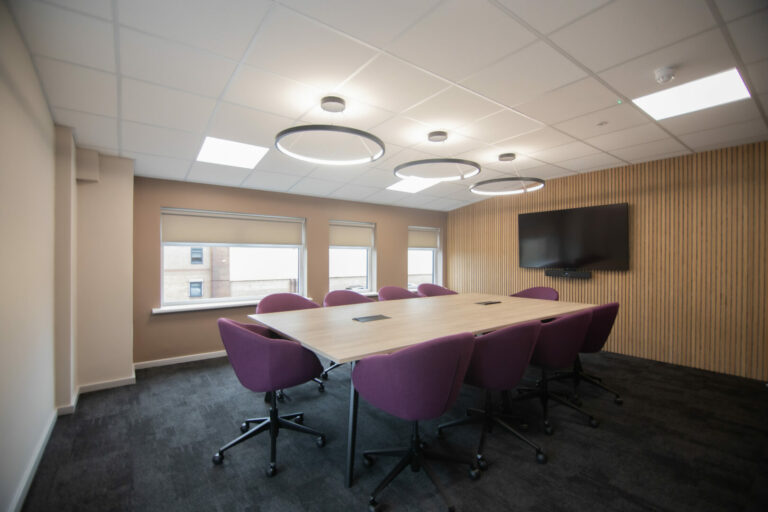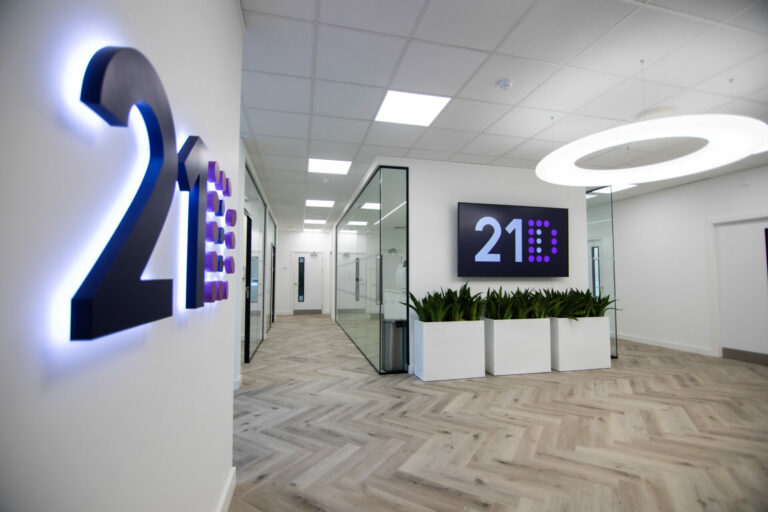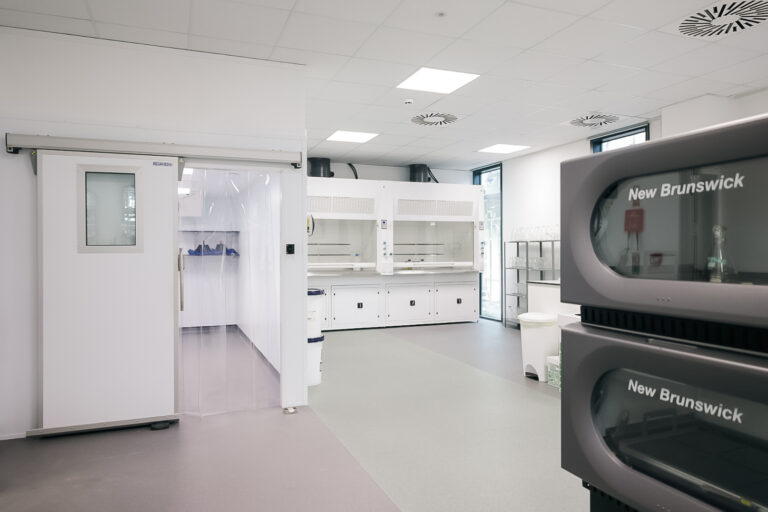
Seddon Plant & Engineering
Providing equipment to the construction industry and catering to both the elevated trade and commercial landscaping sectors, Seddon Plant and Engineers sought a modern space that would be highly functional for the team.
Microgeneration Certification Scheme (MCS) sought our guidance to help relocate its office into a new, modern space that puts the planet first. The brief was to deliver a flexible and functional office space that supports the company’s growth plans and amplified its brand values. Above all, its design and functionality were to echo MCS’ commitment to sustainability.
Project Type - Commercial office relocation, design & fit out
Sector - Business
Project Turnaround - Five weeks
Project Size - 4,241 sq. ft.
Early conversations revolved around ensuring the environmental care was prioritised throughout. That meant sourcing both labourers and furniture locally, with procurement coming from eco-friendly brands equally committed to green thinking as MCS. The office design would combine open-plan aesthetics and greenery with spaces for private meetings, lone working, and integrated video calls.
With the client having given up its lease on its previous office space, it needed a new working environment as soon as possible. That meant our processes would have to be streamlined to shorten the typical turnaround of a project of this size and caliber from eight to five weeks.
MCS’ work in the sustainability sector means that its office would have to lead by example, so the entire office design and how it operates would have consider sustainability at every level.
A biophilic wall and plants were designed to be incorporated into the room divide, adding stress-reducing greenery to the space whilst helping improve the office’s air quality.
A kitchen and breakfast bar provides staff with an accommodating social space in which to spend lunchtimes and breaks, strengthening employee relationships and socialisation across teams.
Creative technology also plays a big part. Portable media screen units enable collaborative working anywhere in the office and video conferencing technology is integrated throughout the scheme to offer seamless working. High-tech acoustic four-person booths meanwhile offer spaces for private, distraction-free virtual or in-person meetings.
By not being tied to contracts with furniture manufacturers, we are able to procure from brands with a deep-rooted commitment to sustainability. As a result, every element of the fit-out boasted environmental benefits, from carbon-neutral flooring to sustainably sourced timber.
The portable media unit was made from 48% recycled material and is 99.35% recyclable. All desks, storage and planter units are made from sustainably sourced materials, whilst the chairs and acoustic booths include recycled materials and are both 100% recyclable. The recyclability of products is important to ensure the longevity of the material’s lifecycle.
The carbon-neutral flooring features contrasting a herringbone floor with different colourways and carpeted areas to create break separate different areas without breaking up the open-plan layout. This creates a modern yet warm look and feels for the office whilst also boosting the office’s sustainability.
MCS’ branding is tastefully blended throughout the office. From its bold timber entrance – made with sustainable timber slats – which mounted the logo to frosting in the glass of meeting rooms, the company branding gives a strong sense of home.
We were successful in meeting the tight timeframe for the project, helping MCS move into their highly sustainable new office space. The office also offers improved technologies and a variety of working spaces to support the business’s recent growth.
Lisa Cooke, operations & communications director at MCS Certified said: “We had a positive experience working with Eatock Design & Build. Coming into the process of planning to move office, we felt a little bit vulnerable because we’d not really done anything like this before, so to have Paul at the other end of the phone was really good to have. When it came to pushing our sustainability agenda Paul really did listen to us. We’re so proud of the space and we’re always really excited to welcome visitors into it and show them around.”

Providing equipment to the construction industry and catering to both the elevated trade and commercial landscaping sectors, Seddon Plant and Engineers sought a modern space that would be highly functional for the team.

Transforming a CAT A office space into a bespoke CAT B, 25-room biotech facility. Delivered in 12 weeks and fully CQC compliant, the space was designed to deliver increased operations and patient comfort.

Uniting cutting-edge laboratories and people-centric office spaces under one roof, Recircle’s new space allows the company to now streamline and expand its sustainably focused operations.
