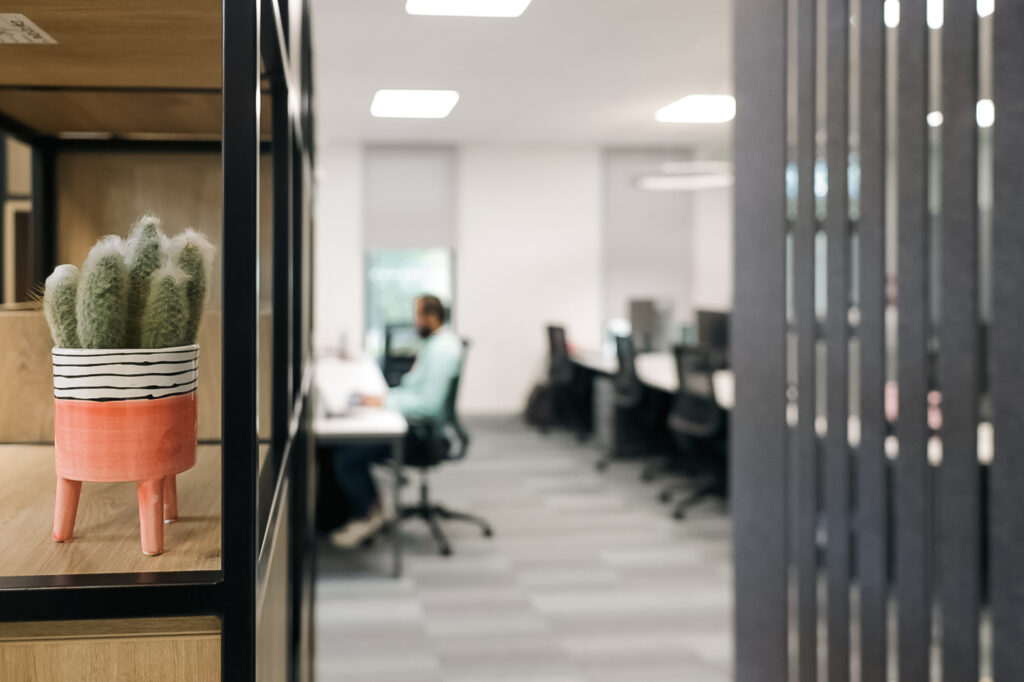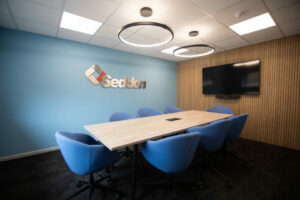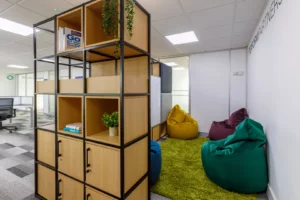If the UK’s life science sector is to continue to make life-changing innovations, it needs empowering workspaces to operate from. With the life science sector alone employing over 280,000 people, a 13% increase from 2018’s employment figures, the need for more lab spaces has become apparent.
It’s complex but ultimately highly rewarding work. With approximately 30 million square foot of UK office spaces vacant, these projects allow businesses to turn readily available empty shells into lab spaces that meet their every need. It’s something we love doing for our clients. So, what are the key factors of lab space layouts and design?
Making buildings lab-ready
Whilst designing from an empty shell allows businesses to create designs that bolster their specific ways of working, they must adhere to strict building regulations. This often plays a dictatorial role in some of the key specifications of the building.
The regulations buildings have to meet are vast and varied and are designed to ensure the building performs to standard and ensures it’s a safe environment for all operational staff. From regulations for fume cupboards and plastic ductwork, to IET wiring regulations and safety measures for emergency lighting and fire alarm systems, the fabric of the building may have to go through major changes before it’s fit out ready.
At EDB, we’ve worked hard to assemble a top-class team of professionals. Together, we can deliver successful renovation works, priming premises for their new life as lab spaces. Our team is made up of a diverse range of professionals that not only understands the nuances of the client, but also the technicalities of building regulations to manipulate the inherited structure and turn it into a high-performing facility that put scientific innovation and staff safety above all else.
Time is of the essence
Recently speaking to Reuters, Dr Catherine Elton, founder of Qkine highlighted how its latest office conversion project ate up 20% of her firm’s time in the year before it opened. However, with EDB as your chosen fit out partner, our one-stop-shop service leaves your project in safe hands so you can continue doing what you do best. By doing so, we can remove all time and pressure constraints off our clients, working to tight deadlines and budgets to deliver change-making results. We work around the clock to ensure our client’s project is delivered above expectations and lays a foundation for growth and success in the future.
It’s something we recently did for biotech, polymer and rubber science businesses, Recircle as it relocated from Hertford to Daresbury Sci Tech. Across 12 weeks, we delivered a comprehensive CAT B conversion of a former office space into a 5,000sq ft scheme that boasts two futureproofed biotech lab spaces and one innovative rubber research lab.
Finer details delivered during the project’s timeframe included water purification to ensure pinpoint accuracy during Recircle’s research processes. We also procured furniture which was able to pass rigorous testing to ensure it was lab safe. All furniture was tested on matters relating to adhesion, water resistance, chemical resistance, and damp-heat performance.
Making space
It’s also important to assess how to best use the available space. Fit-outs allow us to strip the space back to the bare necessities and create open-plan schemes which can accommodate a diverse suite of often bulky lab equipment. This can help dictate the most logical and practical layouts of lab spaces, harmonising with the client’s workflow.
Often, when we work with life science businesses, their move is driven by their growth. As such, it’s important that the new space not only accommodates that growth, but also has the flexibility to accommodate further growth beyond that. The dynamics of lab spaces can be changed too by new tech advancements, including automation, meaning the footprint of the lab may have to change. That’s why we always work to establish spaces that are made with today’s and tomorrow’s workflows in mind.
An open dialogue
When working within the life science sector, collaboration and communication is everything. We take our time to understand what our clients want, and why, before putting those needs through our lens, working together to iron out the kinks and establish a scheme that works as well in practice as it does on paper.
We’re proud of our track record of turning all types of spaces into intrinsically tailored lab spaces. We strive to create spaces that suit even the tiny details of the client’s brief, helping the fast-growing life science sector continue to thrive and grow within spaces designed for its success.






