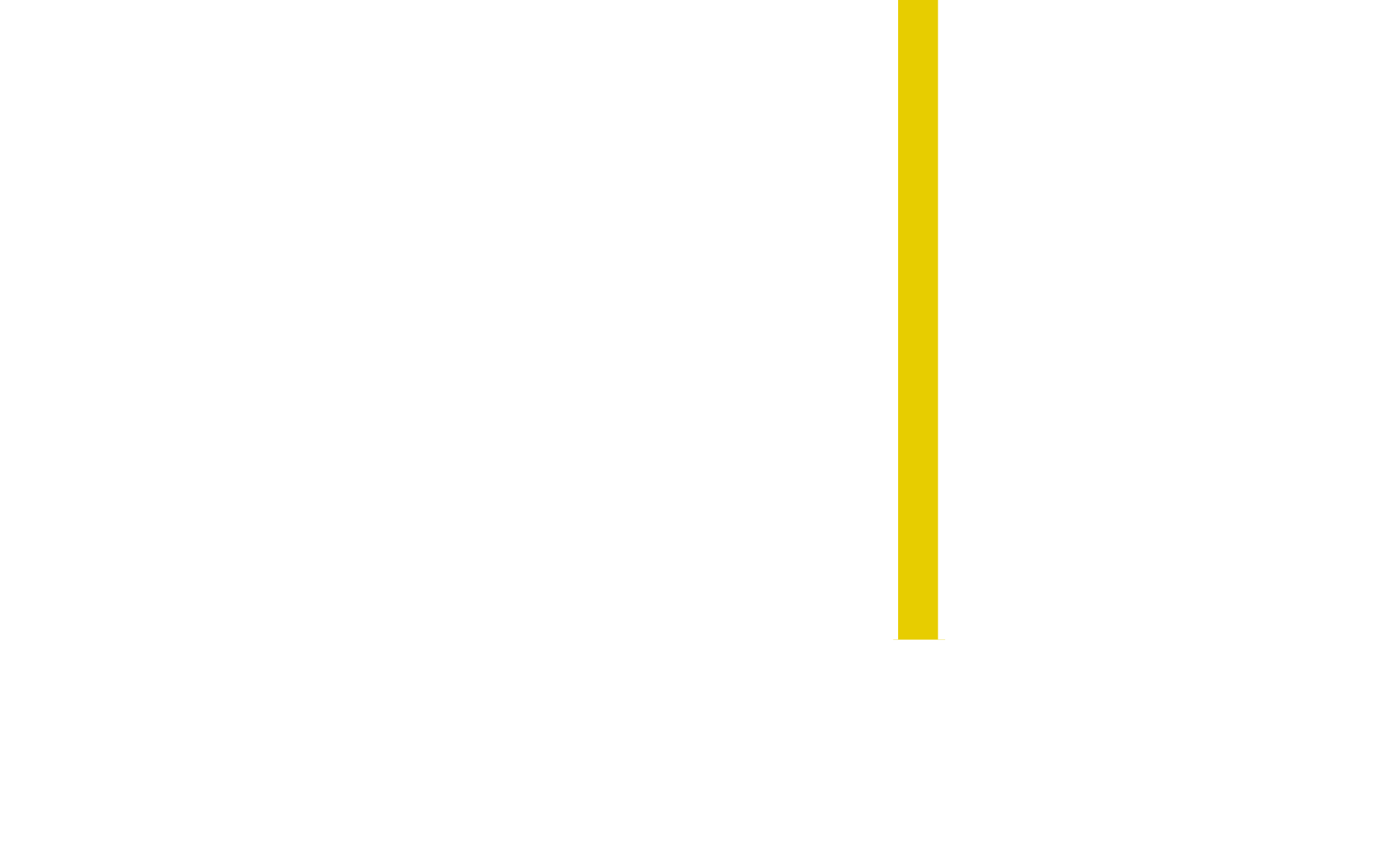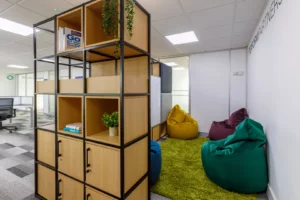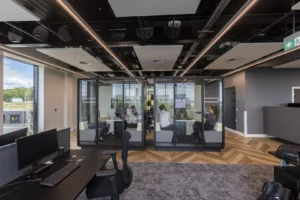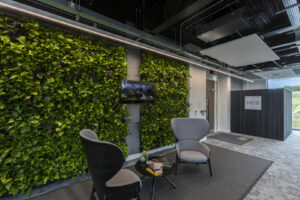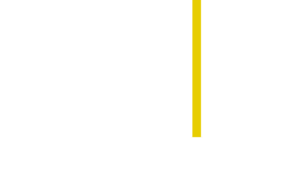Your business’ interior says much about your company. An interior fit out is the chance to improve the look, the layout, ergonomics, and productivity of a co-working space.
Whether it’s the number of staff, the location, the sector or the size of the building, interior fit outs will always be different.
At EDB, we’ve worked with a diverse range of clients, all of whom have specific requirements and priorities. This is because no business is identical to another.
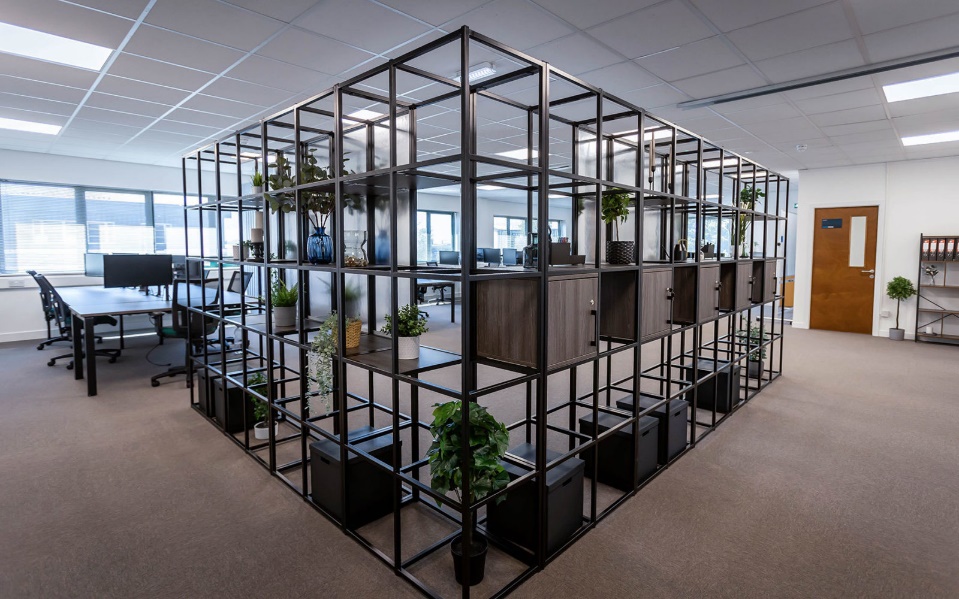
Your interior design requirements
What do you want the refit to achieve? How can the interior design futureproof the company? What is the budget? How do your workers collaborate? What layout will be most productive?
A bespoke fit out will address these questions and provide the best solutions.
Benefits of bespoke interior fit out for your workspace
A bespoke interior fit out design from EDB is focused on your needs, your pain points with your current set-up and the long-term view of your business. The benefits of bespoke interior fit outs for co-working spaces include:
Scalability – planning, for now, is short-sighted. Interior fit outs for corporate workspaces should be focused on problem-free scalability, both up and down
Productivity – a bespoke fit out that is designed around the needs and wish lists of employees naturally improves productivity
Technology – bespoke fit outs incorporate technology such as conferencing, screens, telecoms, IT, and the location of sockets in the earliest planning stages
Furniture – bespoke furniture fits into awkward spaces, can be designed to match existing furniture and is better quality than off-the-shelf products.
The fit out process
To begin the process, the EDB designer will meet with you to learn more about your company and its people. They will then visit the property or review the drawings to understand the space, the location of electrics, utilities, and other key elements.
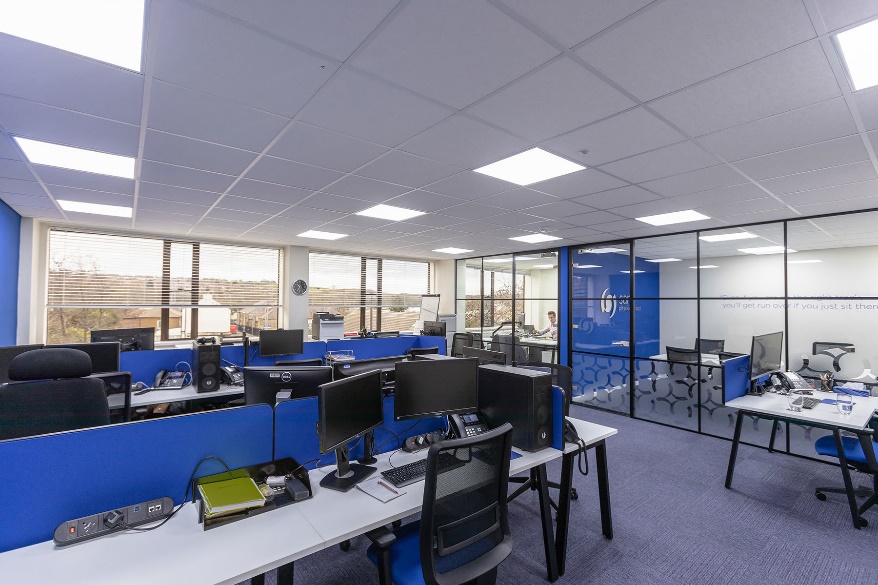
We then produce our designs and discuss them in detail with you. Once agreed upon, a date is set for the start of the project. We are then on site every day, ensuring all trades are working efficiently and addressing any challenges as they arise. We provide you with a single point of contact throughout the project.
Our fit out projects
Our fit out projects takes us across the country. Examples of recent locations are Manchester, London, Leeds, Lancashire, Leicester, and Cambridge.
We work with architects, tenants, landlords, interior designers, and company directors to meet the end goal of a productive, stunning workspace that is versatile, welcoming, and inspirational.
FAQs
Do you have expertise in sustainable workspace fit outs?
Yes. Environmentally friendly workspace design and the sourcing of sustainable materials are key elements of our expertise.
Can you help with both CAT A and CAT B fit outs?
Yes, we cover CAT A, CAT B and dilapidation.
Will I deal with different members of staff for each element of the fit out?
No, you will have one point of contact for all.
How long will the fit out take?
Unfortunately, there is no single answer to that. Many factors can affect timescales, but we can work to a completion date once the project starts.
Can we help with the interior fit out of your business?
Please contact us at enquiries@eatockdesignandbuild.com for a no-obligation conversation about your project.
