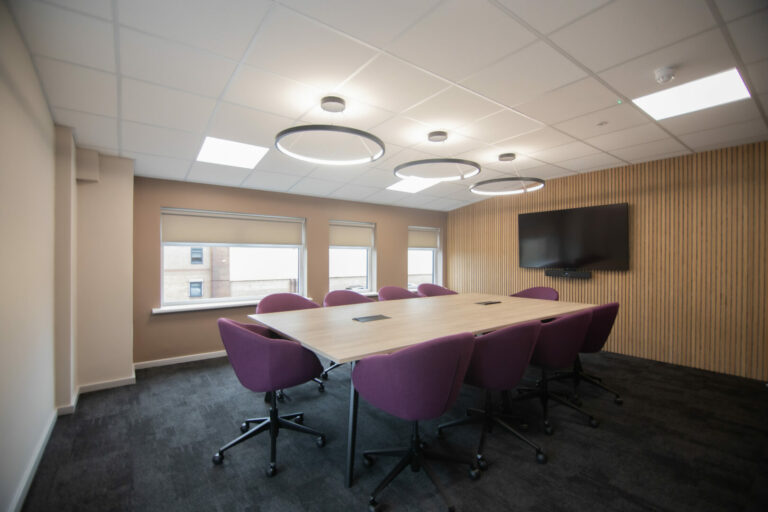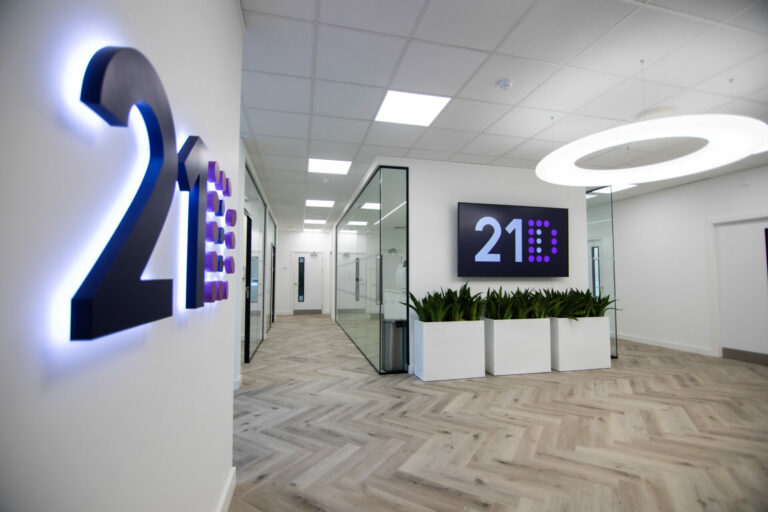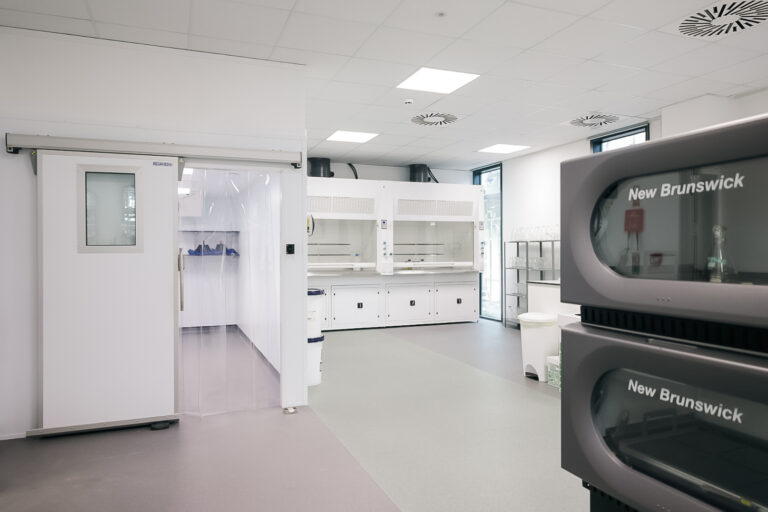
Seddon Plant & Engineering
Providing equipment to the construction industry and catering to both the elevated trade and commercial landscaping sectors, Seddon Plant and Engineers sought a modern space that would be highly functional for the team.
Business change delivery consultancy, Perform Partners, chose us to transform their new office in Horsforth, Leeds, into a collaborative space. The brief was to create a workspace which would contribute to a new way of working and entice employees back into the office post-pandemic. The company needed a space where employees could feel comfortable and collaborative.
Project Type - Design, build & fit out
Sector - Business
Project Turnaround - Two-phase project: Mechanical and electrics for both phases over a week & a few days in each phase for furniture installation.
Project Size - 4,000 sq. ft. over two floors
Following visits to the office, we spent time with the client sharing furniture ideas. We delivered a two-dimensional plan, followed by 3D mock-ups to help the team visualise their new space. The office would be characterised by a contemporary feel, producing a space for collaboration and engagement.
Although Perform Partners wanted a collaborative environment, we still needed to incorporate private areas into the design. The open areas would be a little too noisy for meetings and client-based operations. Therefore, we designed an alternative space upstairs to cater to these needs.
Rather than using fixed partitions, we selected furniture that would create flexible spaces. Every element of the design was driven by the key requirement of the brief: a flexible and collaborative space.
Soft green carpet which gives the effect of grass was fitted in social areas, adding a quirky element to the office. This adds character and a pop of colour, without being too overwhelming.
Soft furnishings made the space inviting, which is important following the transition back into the office as people are used to the comfort of their homes.
Making the space unique to the client, the Perform Partners branding features on the walls and dividers between desks. The green colour of the logo ties in seamlessly with plants dotted around the office, creating a calming environment.
For the finishing touches, green plants have been placed throughout the office. As plants have links to reducing stress, this helps create a calming environment as well as curating a visually pleasing aesthetic.
We carried out mechanical and electrical works to provide power, fitted lighting, AV infrastructure and installed furniture.
The materials we used were also centred on collaborative working, including floor-to-ceiling whiteboards, allowing teams to write plans and share ideas.
The more private areas of the office have been designed for meetings – fitted out with video conferencing capability.
We designed and fitted out the kitchen with wooden worktops, creating a homely feel to avoid a sterile office interior. The textiles used focus on enticing people back into the workplace as they created an inviting space.
We succeeded in creating an open and light interior which is flexible for different working tasks whether it be collaborative, independent work or client meetings (virtual or in person).
Shaun Walsh, Co-founder and director of Perform Partners, said: “The relationship with Paul and Jeni has felt collaborative from the start. There was already a kind of natural trust building there, even from the first meeting. I didn’t feel like at any time of the journey the fit-out was done to us, I felt like it was done together, and I am excited about working with them again in the future.”

Providing equipment to the construction industry and catering to both the elevated trade and commercial landscaping sectors, Seddon Plant and Engineers sought a modern space that would be highly functional for the team.

Transforming a CAT A office space into a bespoke CAT B, 25-room biotech facility. Delivered in 12 weeks and fully CQC compliant, the space was designed to deliver increased operations and patient comfort.

Uniting cutting-edge laboratories and people-centric office spaces under one roof, Recircle’s new space allows the company to now streamline and expand its sustainably focused operations.
