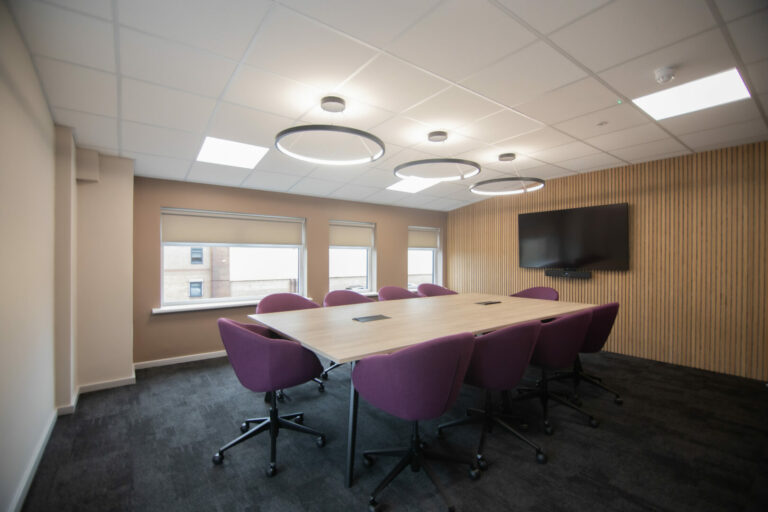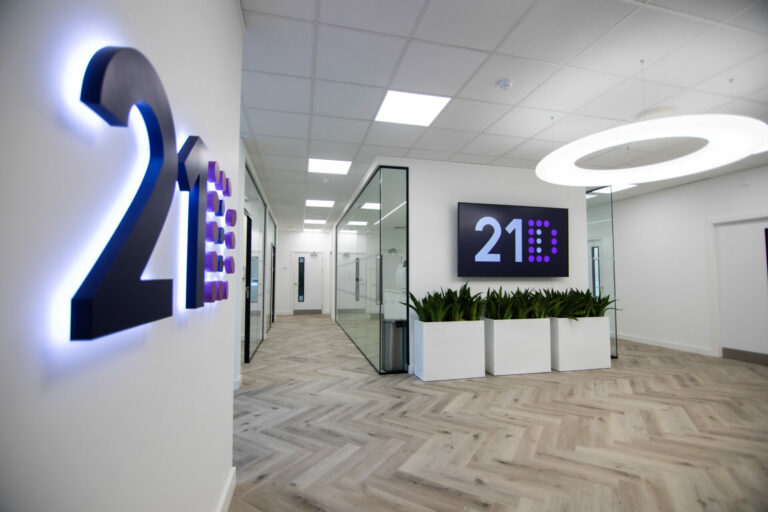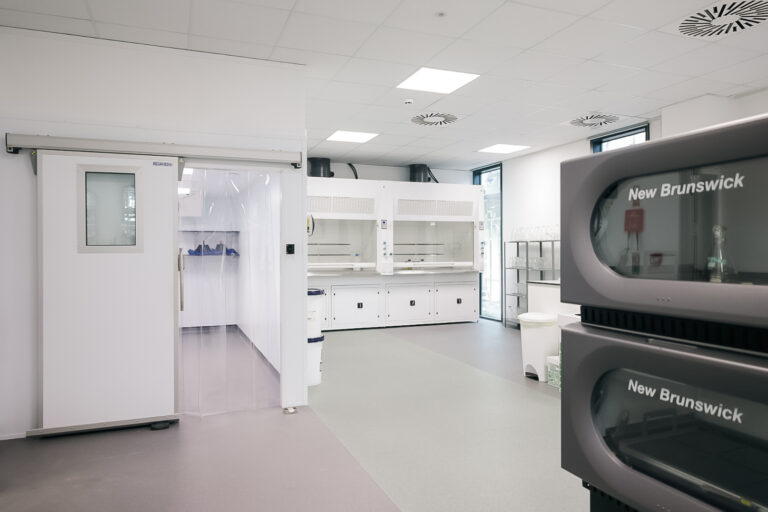
Seddon Plant & Engineering
Providing equipment to the construction industry and catering to both the elevated trade and commercial landscaping sectors, Seddon Plant and Engineers sought a modern space that would be highly functional for the team.
Award-winning estate agent, Ascend Properties, chose us to help relocate its Leeds branch from a serviced office and into a vibrant, visible high street location. Ascend wanted to create a space that impresses customers and matches the brand’s colours, look and feel.
Project Type - Retail office design & fit out
Sector - Property
Project Turnaround - Six weeks
Project Size - 2000 sq. ft.
After seeing the newly acquired space, the consultation phase was vital to learning all about the client and making sure that the move into a retail office space helped aid business operations and deliver a striking visual impact for its customers whilst elevating the brand. Not only did it have to be a functional space for staff, it also needed to be a welcoming and comfortable place for customers to visit.
The space had previously been used as a hair salon and was left fully furnished, so a thorough strip-out process had to be completed before design and build works could commence. In both its upstairs and downstairs spaces, walls needed to be removed to open up the space, with two new rooms also built into the scheme to bolster functionality.
The new office space had to have the same high performance as the client’s previous office, while also creating a wonderfully welcoming space for its customers. It was important that passers-by would be visually impressed by the design of the office.
To match the client’s company branding, prudent purples blend with crisp, clean whites, striking a balance between colourful and clean. Whilst the white desk and staff chairs distinguish a slick, professional business, flourishes of dark purple colour the comfy chairs for customers, positioning them as the most important people for the business.
Glass partition walls were designed to house the meeting room. These walls display the company logo on frosted glass as well as a gallant diamond pattern across its door. This helps present an exclusive feel to the room, assuring customers they are in safe hands whilst taking part in private meetings with their estate agent.
After completing a full strip out of the space, our design team set out to redefine the space as a customer-focused and fully functional office environment. The result is a dramatically different space that works perfectly as a productive working environment for its staff and a welcoming, encouraging place to visit for customers.
The scheme’s inviting open-plan layout seamlessly accommodates four staff stations. This was achieved by removing a wall that housed the hairdresser’s reception area, making way for a cosy seating area where customers can wait for their appointment. The open plan layout takes your eyes through to the back of the room, past the staff stations, giving the shop front a more spacious yet relaxing feel.
Upstairs features a homely staff room, bathroom and private meeting room continue the office’s bold branding whilst delivering tailored spaces for staff. The staff room is complete with a kitchen area to amplify the homely feel.
A silver Ascend logo, mounted onto a smart grey brick wall, finished with a subtle glistening effect provides a rustic yet classy touch to the entrance point.
The success of this project, which successfully turned a former hair salon into a bright and alluring customer-facing office for Ascend Properties, saw us repeat the same process for its Wolverhampton branch.
Ged McPartlin, managing director at Ascend Properties said: “Paul speaks our language. We could have a very honest, frank, upfront conversation and his trustworthiness took the element of risk away. His vision for our offices was a real standout for us. I’d definitely recommend Paul and the EDB team, they were very efficient, the pricing was reasonable, and they delivered everything that was asked for on time.”

Providing equipment to the construction industry and catering to both the elevated trade and commercial landscaping sectors, Seddon Plant and Engineers sought a modern space that would be highly functional for the team.

Transforming a CAT A office space into a bespoke CAT B, 25-room biotech facility. Delivered in 12 weeks and fully CQC compliant, the space was designed to deliver increased operations and patient comfort.

Uniting cutting-edge laboratories and people-centric office spaces under one roof, Recircle’s new space allows the company to now streamline and expand its sustainably focused operations.
