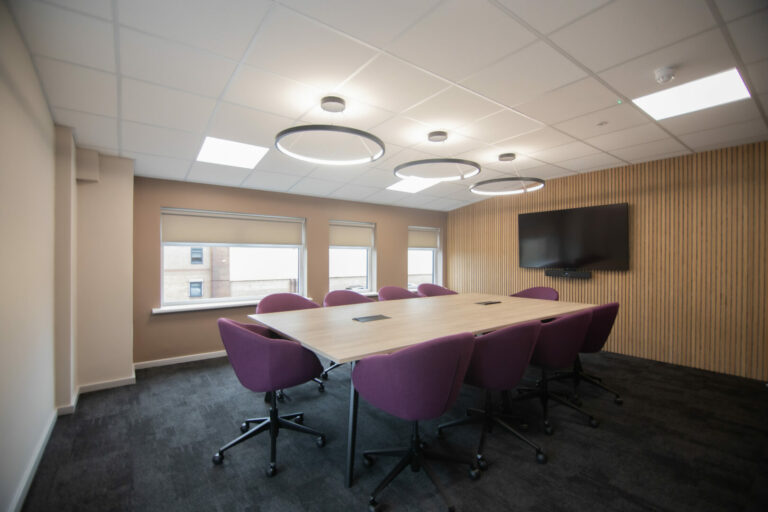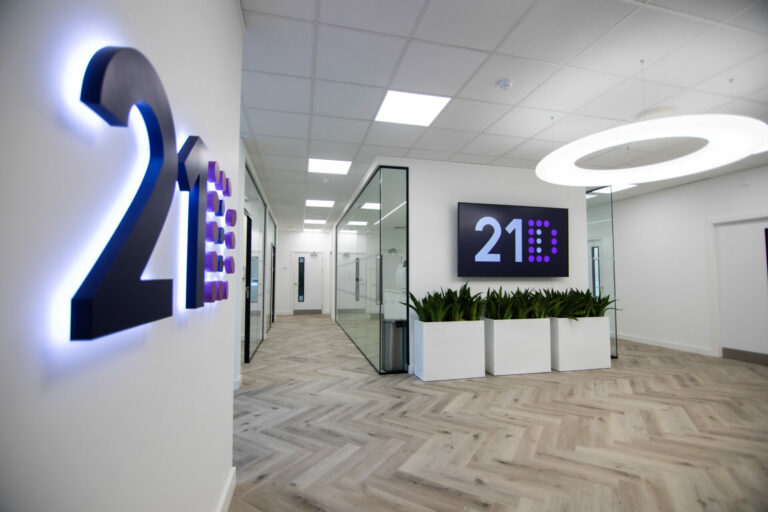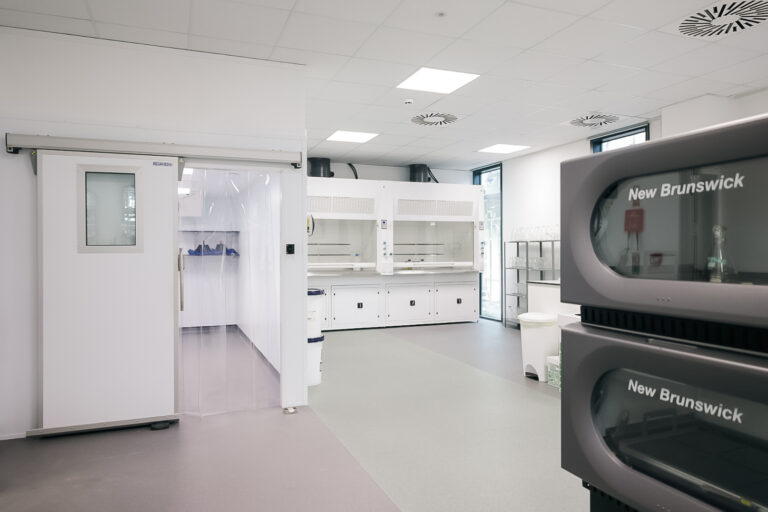
Seddon Plant & Engineering
Providing equipment to the construction industry and catering to both the elevated trade and commercial landscaping sectors, Seddon Plant and Engineers sought a modern space that would be highly functional for the team.
Established in 2017, Manchester-based 33 Legal sought our experience to inspire the upgrade of its city centre office space. The business craved a space that could ignite creativity and productivity and attract the finest talent.
The personal and criminal injury practice firm is driven by its ambition to be the city’s best-in-class, so it needed a working environment that reflected that. It also needed to be somewhere its team would be proud to work at and look forward to travelling into each day.
Project Type - Office refurbishment & fit out
Sector - Commercial office
Project Size - 6,000 sq. ft.
The initial consultations with 33 Legal emphasised the importance of creating a space that echoed the brand’s values, offered a supportive environment for staff, and showcased prestige service. The team was quick to highlight the world-class quality of the office environments of its competitor, further emphasising the need for the fitout to be second-to-none.
Housed in Manchester’s historic, Grade A listed St George’s House, we wanted the design to compliment the building’s rich heritage. This was a refurbishment that would visually represent 33 Legal’s competitive nature to other brands in the field, whilst also showing the business in the best light to potential clients. As such, we knew the scheme would need a detailed, high-quality design.
We presented a variety of office refurbishment and design options to 33 Legal’s board of directors so they could see the many ways we could bring this project to life. Off their feedback, we created a detailed design that exceeded the client’s expectations.
Collaboration is a major focus of the scheme’s overarching design, with breakout spaces for small but focused and collaborative sessions and three media booths integral to the success of the design. A number of sound-absorbing acoustic doughnuts, designed for comfortable and interactive roundtable discussions, also play a big role in the office’s day-to-day activity.
Echoing the scheme’s emphasis on collaboration, we worked closely with 33 Legal director, Andrew Doyle who was forward-thinking and full of ideas whilst being extremely receptive to our own ideas for the look and feel of the space.
Doyle added that our thoughts and comments veered him away from “bad decisions”, yet his question-asking was key in shaping the final finishes of the design as he was eager to ensure it was to become a space his employees would love.
The 6,000 sq. ft. scheme comprises a free-flowing open-plan design to house 40 members of staff. Alongside two main office floors and desk spaces, the scheme incorporates a welcoming waiting area for clients, an elegant 12-person board room and two six-person meeting rooms.
Due to the office’s open-plan design, we integrated numerous acoustically treated furniture pieces throughout the scheme to lower noise levels and reverberation without losing the benefits that the design offered to its staff.
Being a CAT B fit out project, we had a blank canvas to enliven. The brand’s colours and newly designed logo greatly influence the direction of the scheme’s aesthetics. As such, 33 Legal’s branding is subtly reflected throughout the scheme. The brand’s soft blue colour is seen across chair finishes, lighting, desking and beyond.
Following 33 Legal moving into its new office space, the business grew in size, attracting quality additions to its team. The space was successful in clearly and boldly reflecting the business’s ambitions.
Andrew Doyle, Director at 33 Legal said: “Without Paul’s expertise, we’d have had a bland, two-dimensional office. Instead, we’ve ended up with something great. Our staff love it, our clients love it; I don’t think there’s anything out there that’s better than Paul. He was 100% the driving force behind the project. It’s been a resounding success.”

Providing equipment to the construction industry and catering to both the elevated trade and commercial landscaping sectors, Seddon Plant and Engineers sought a modern space that would be highly functional for the team.

Transforming a CAT A office space into a bespoke CAT B, 25-room biotech facility. Delivered in 12 weeks and fully CQC compliant, the space was designed to deliver increased operations and patient comfort.

Uniting cutting-edge laboratories and people-centric office spaces under one roof, Recircle’s new space allows the company to now streamline and expand its sustainably focused operations.
