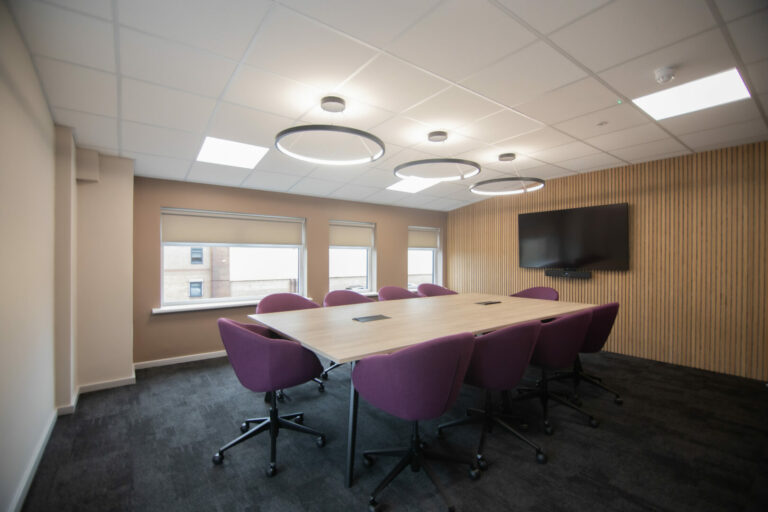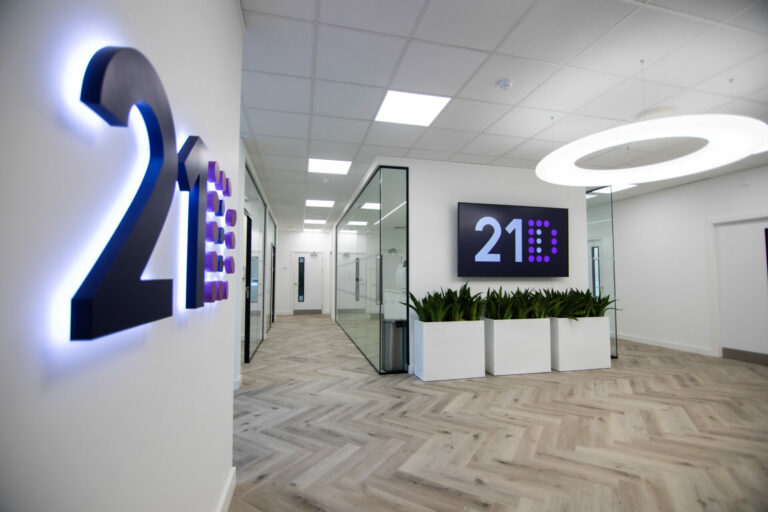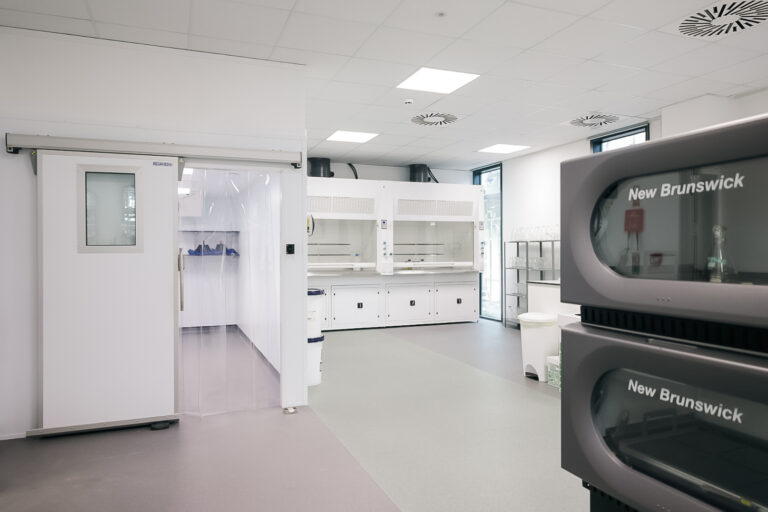
Seddon Plant & Engineering
Providing equipment to the construction industry and catering to both the elevated trade and commercial landscaping sectors, Seddon Plant and Engineers sought a modern space that would be highly functional for the team.
Recruitment company Meridian selected us to transform their new office space following a relocation. The team wanted a new, flowing design full of vibrant colours and homely touches to encourage its staff back into the office environment after an extended period of remote working. We worked in partnership with Hattons Creative Consultancy to achieve this.
Project Type - Commercial office design & fit out
Sector - Recruitment
Project Turnaround - Six weeks
Project Size - 6000 sq. ft.
The team at Meridian were clear and focused on what they wanted to achieve with the refurbishment. Alongside a new open-plan design would be break-out areas for collaborative working, a welcome lounge, private offices, a breakout area and a boardroom. The Meridian branding would also be crucial in helping colour the scheme, adding fresh vibrancy.
The space was completely empty when we started work, which offered huge potential but it also posed some challenges. Whilst we wanted a breathable, open-plan floor space, a balance had to be struck so that recreational spaces, interviewing areas and its kitchen didn’t interrupt or distract staff. Whilst the openness of the scheme was accentuated, we still had to offer privacy-enhanced spaces so they could perform as needed without compromising on the free-flowing aesthetic of its open-plan design. For that, we ensured the private spaces nestled around a spacious, central office floor.
The same balancing act was applied to the interior design, ensuring a more colourful, approachable scheme.
We collaborated with Maria Hatton of Hattons Creative Consultancy to provide three initial concepts, inspired by conversations with the team at Meridian. Elements of two of the schemes were combined upon the client’s request which brought together the best of both designs.
Biophilia compliments the Meridian colour scheme, adding bursts of colour throughout. The shelving also helps distinguish different spaces across the open-plan layout whilst allowing its design to remain open. The biophilia was built upon leaf patterns in Meridian’s brand colours and is peppered throughout the scheme.
In contrast to the claustrophobic corridor that first greeted guests at Meridian’s former home, we established an open, more relaxed space. In addition, high-quality furniture and fittings embody Meridian’s company culture.
A new welcome lounge was created to support a positive first impression from clients. An adjoining interview room has been factored into the design to accommodate Meridian’s onboarding process for new clients. It was vital these spaces be inviting and inclusive, so clients can feel assured that the next step of their career is in the right hands.
Glass partition walls help divide certain spaces where acoustic interference needed to be minimalised without closing them off completely. The private office also features high-quality hardware to give the space a sense of prestige.
The spacious recreation area incentivises staff to return to the office and houses a pool table and fully fitted kitchen area.
A bright, backlit, circular, Meridian logo hangs on a natural wooden wall delivering feature lighting and the cherry on the top of the client’s branding focussed design.
Together with Hattons Creative Consultancy, we were successful in creating a space that flows with vast open spaces, break-out spots and sectioned-off areas in unison. The new office has played a vital role in encouraging remote working staff back into the office.
Carmel Bardsley, procurement & property manager at Meridian said: “We wanted to give our staff a home-from-home space and encouraged them back into the office environment. The whole office flows well, and the design works for our team. The Meridian colour was used as a primary colour throughout the interior, but other vibrant colours were used in other details of the interior, including the furniture. That really makes the floor space for me. It’s just awesome.”

Providing equipment to the construction industry and catering to both the elevated trade and commercial landscaping sectors, Seddon Plant and Engineers sought a modern space that would be highly functional for the team.

Transforming a CAT A office space into a bespoke CAT B, 25-room biotech facility. Delivered in 12 weeks and fully CQC compliant, the space was designed to deliver increased operations and patient comfort.

Uniting cutting-edge laboratories and people-centric office spaces under one roof, Recircle’s new space allows the company to now streamline and expand its sustainably focused operations.
