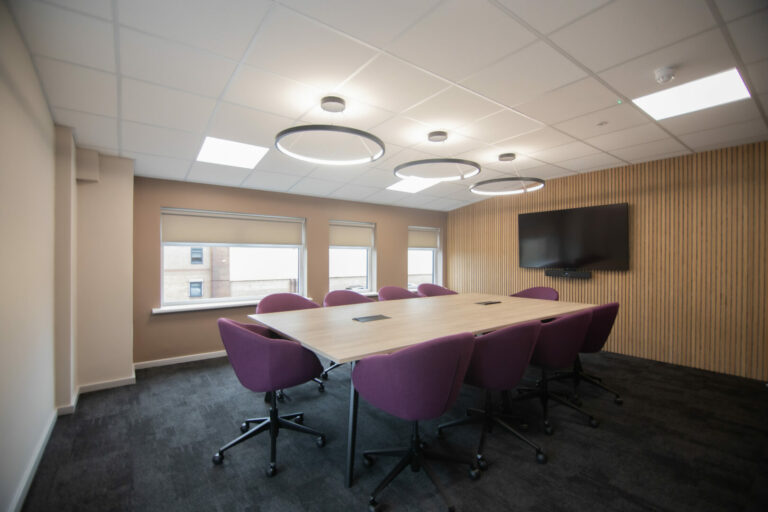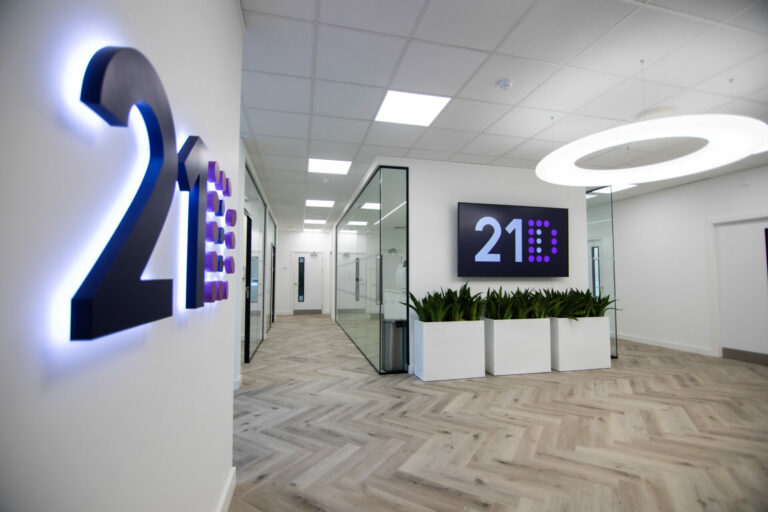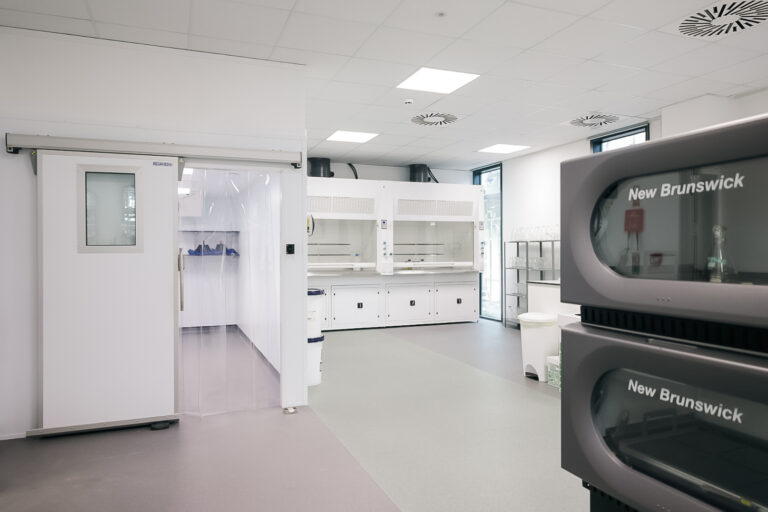
Seddon Plant & Engineering
Providing equipment to the construction industry and catering to both the elevated trade and commercial landscaping sectors, Seddon Plant and Engineers sought a modern space that would be highly functional for the team.
Car leasing company Leasing Options wanted to create market-leading premises to match its market-leading staff, showcasing how important they are to the business in the process. A key objective was to make better use of the space, including the creation of a communal collaborative working area.
Project Type - CAT A & CAT B design, build & fit out
Sector - Automotive
Project Turnaround - Six weeks
Project Size - 2,400 sq ft
Initial consultations were driven by the client’s vision for how it wanted to redistribute space that would come from the removal of a meeting room. We helped focus chief operating officer, Mike Thompson’s vision and make it fully functioning and attainable, whilst incorporating ideas generated from Leasing Options’ wider team.
It was clear from the beginning that this project would entail a large-scale CAT A & CAT B fit out, including demolition works so we could build up from a blank canvas. A priority would be to make productive use of the extra space, allowing the office to become a collaborative and welcoming space for all.
Our design incorporated a wider, open-plan scheme, reinvesting the space previously attributed to the meeting room to expand the kitchen area. This allowed us to include a communal collaboration area, turning a narrow galley kitchen into a team-centric space three times the size. The kitchen area continues the open feel, spilling out into the main office floor.
We drew up a bright, welcoming scheme which makes the most of the open-plan layout to bring in as much natural light as possible.
The second, larger meeting room was to be transformed into a private office space for the client’s chief operating officer.
Additions such as a living wall, mounted screen and standing table bring team spaces together. The biophilia design goes one step further in the COO’s office, with circular, wall-mounted bursts of green a nod to the client’s logo, whilst bringing nature into the scheme.
A bright wooden walkway zigzags down the office floor helping to create a striking centrepiece to the room, injecting greater cohesion to the staggering banks of desking. Each desk space accommodates three screens – an adaptation inspired by conversations with Leasing Options staff.
We began with a full-scale strip-out, allowing us to reconfigure the office’s power, lighting, and air conditioning layout. This meant we could craft the scheme around the team’s way of working.
We demolished the interior wall that separated the smaller meeting room from the galley kitchen so the space can comfortably host team meetings. It also greatly bolsters the functionality of the space, giving staff a comfortable space to relax on breaks and during lunch.
We have kept the kitchen units nestled along the back wall, offering staff all they need to cook meals and make coffees whilst adding to the spacious feel of the area’s design.
The kitchen is completed by a bright neon sign above the sink and a white tiled wall that says ‘carbucks’ – which is what the space has been lovingly named by its staff. The light’s colour can be changed by staff too.
Metal, grid-like room dividers allow for plants to be mounted throughout the scheme without cutting off different sections completely.
We were successful in revitalising Leasing Options’ headquarters, reimagining how to best use the space to make for a happier, more collaborative team.
Mike Thompson, chief operating officer at Leasing Options said: “When we met and engaged with EDB we had a very flexible and helpful consultation process. With some great guidance and support from EDB, as well as some innovative ideas from its own team of staff, we have a space that works really well for everyone who visits. It’s fresher, more modern, and more welcoming. The team throughout have been really supportive. If I was to recommend a company to anyone, or if we were looking to undergo more works, then EDB would be top of the list.”

Providing equipment to the construction industry and catering to both the elevated trade and commercial landscaping sectors, Seddon Plant and Engineers sought a modern space that would be highly functional for the team.

Transforming a CAT A office space into a bespoke CAT B, 25-room biotech facility. Delivered in 12 weeks and fully CQC compliant, the space was designed to deliver increased operations and patient comfort.

Uniting cutting-edge laboratories and people-centric office spaces under one roof, Recircle’s new space allows the company to now streamline and expand its sustainably focused operations.
