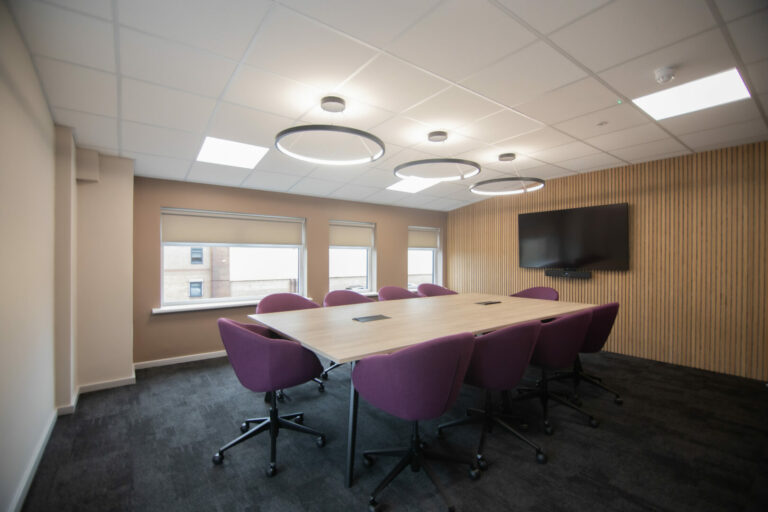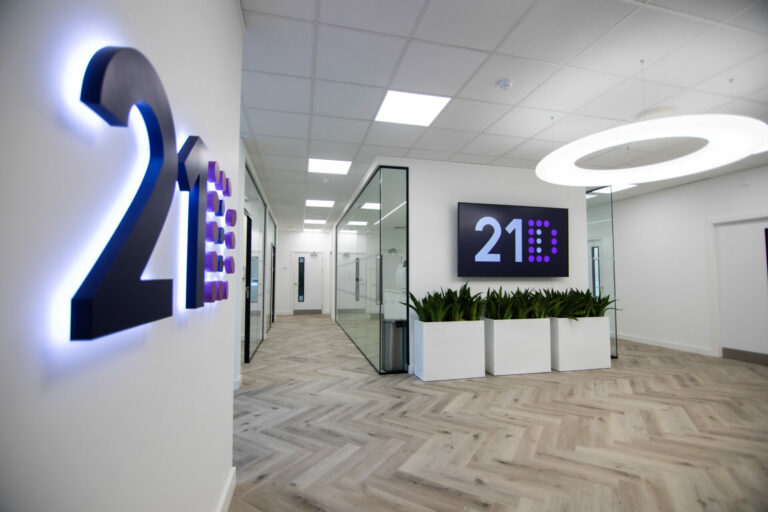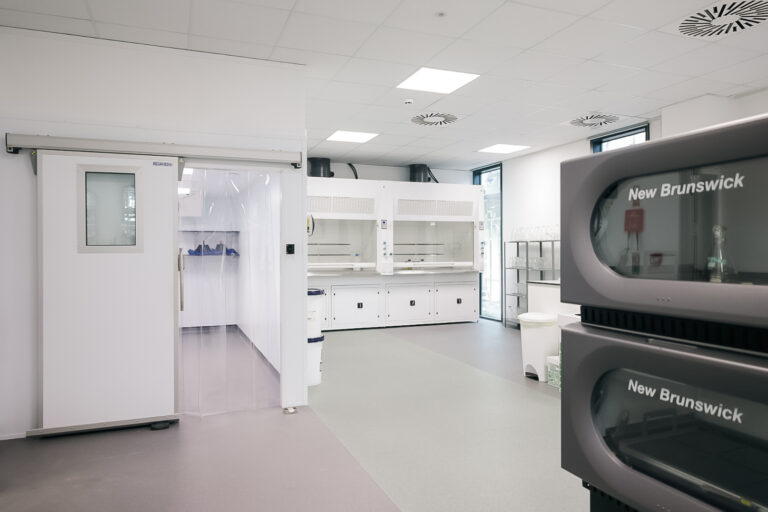
Seddon Plant & Engineering
Providing equipment to the construction industry and catering to both the elevated trade and commercial landscaping sectors, Seddon Plant and Engineers sought a modern space that would be highly functional for the team.
UK leading business relocation company, Harrow Green, hired us to provide a full Cat A fit out, supporting its move to a new premises. Harrow Green’s 10-year property lease for this new premises was to be in closer proximity to a key client in Cambridge.
Project Type - Design, build & fit out
Sector - Property
Project Turnaround - Six weeks
Project Size - 3,000 sq. ft.
Following consultations with the Harrow Greens General Manager, Toby Swan, we were able to understand his requirement for the new site. We produced 3D concepts before the project sign off to clearly communicate the design and vision we had for the project. By listening carefully to Toby’s thoughts, we were able to guide Harrow Green through the design and specification needed for the process.
Harrow Green partnered with us specifically to remove any of the design and build headaches for them, offering them assurance that the job would be completed on time and to budget. For such a large-scale project, we had to ensure that any roadblocks were dealt with ahead of time. Providing solutions to any potential issue at the design stage meant that we made the process as fluent as possible for Harrow Green.
We designed the meeting rooms with a single-glazed partition and a bespoke manifestation, showcasing the company logo. The Ground floor breakthrough space is designed to open the office to create a spacious environment.
With safety a key design consideration, fire-rated oak veneer doors have been fitted, as well as fire-rated suspended ceilings with LED light panels.
The office layout has been designed with flexible and collaborative working in mind. The layout comprises a main meeting room, additional desk space and two kitchen areas, along with break-out spaces to add alternative working areas.
Mechanical and electrical work was carried out first, followed by the fit out of the office and kitchen spaces.
We installed fresh, new furniture, along with the mix of vinyl and carpet tiles for the flooring, to create a modern and contemporary working space to enhance a positive work environment for employees. The impressive visual appearance of the office helps to give excellent first impressions to Harrow Green’s visiting clients.
Taking into consideration practicality and technical requirements, the meeting room has been fitted out with audio-visual, HDMI, VGA, allowing the client to plug-and-play when they bring their own tech. This makes meeting processes with external clients run as smoothly as possible.
We created a new, high-performing office space for Harrow Green to be closer to one of its key clients in Cambridge, delivering a vital new hub for the business.
Tim Ryder, Managing Director at Harrow Green, said: “Our CEO from group level has already been out to site to look at what we’ve done with the space as he’s been really impressed with what he’d seen.
In the end there’s rarely a single factor that will win a project. It’s a combination. Paul’s willingness to listen, to be flexible, to think creatively, to offer genuine value for money and the fact that he was a known, trusted quantity, combined to make Paul the obvious fit out partner.
His expertise and advice, things that wouldn’t normally be on your radar, it’s important – people see the look and feel of the end result but it’s the stuff you don’t see, your wiring, your data connections, the plugs and the little attention to detail that really added value.
The key thing I needed was someone I could trust to come in and take away the design and build headaches. I’ve got my day job to do as well – he took a lot of pressures away and managed to get on with it.
We’ll continue to build the relationship as we refurbish our existing sites and add new locations – without a doubt – what I already knew of Paul was reassuring, but what he did was outstanding and only underlined his quality.”

Providing equipment to the construction industry and catering to both the elevated trade and commercial landscaping sectors, Seddon Plant and Engineers sought a modern space that would be highly functional for the team.

Transforming a CAT A office space into a bespoke CAT B, 25-room biotech facility. Delivered in 12 weeks and fully CQC compliant, the space was designed to deliver increased operations and patient comfort.

Uniting cutting-edge laboratories and people-centric office spaces under one roof, Recircle’s new space allows the company to now streamline and expand its sustainably focused operations.
