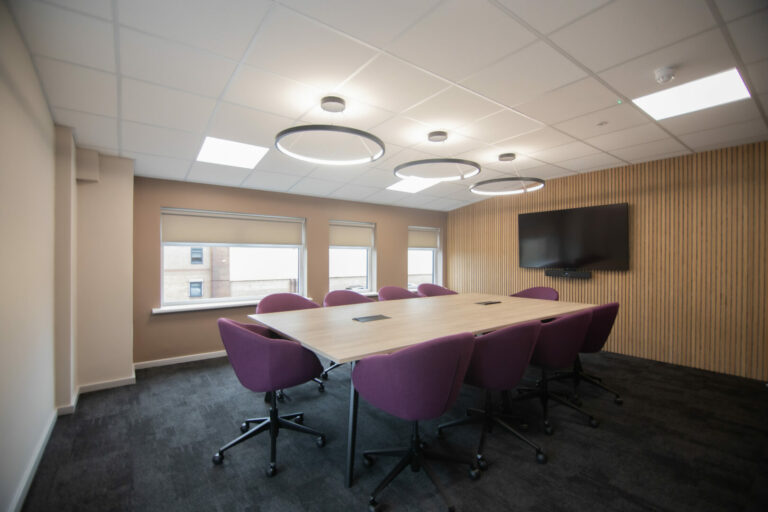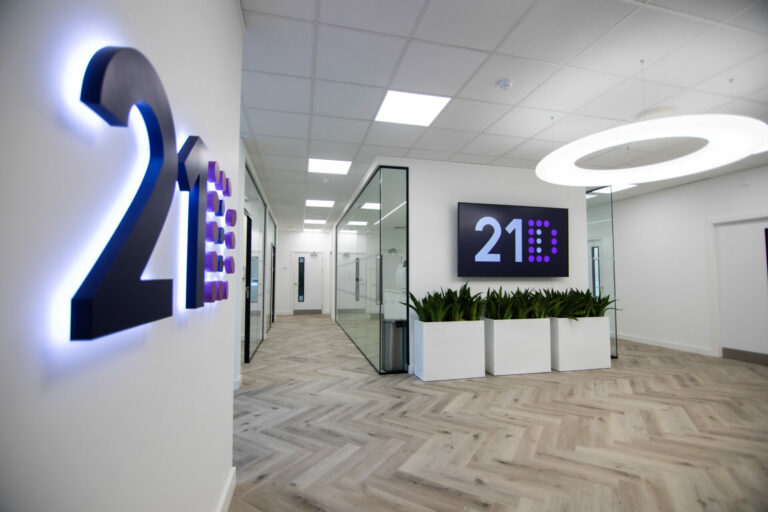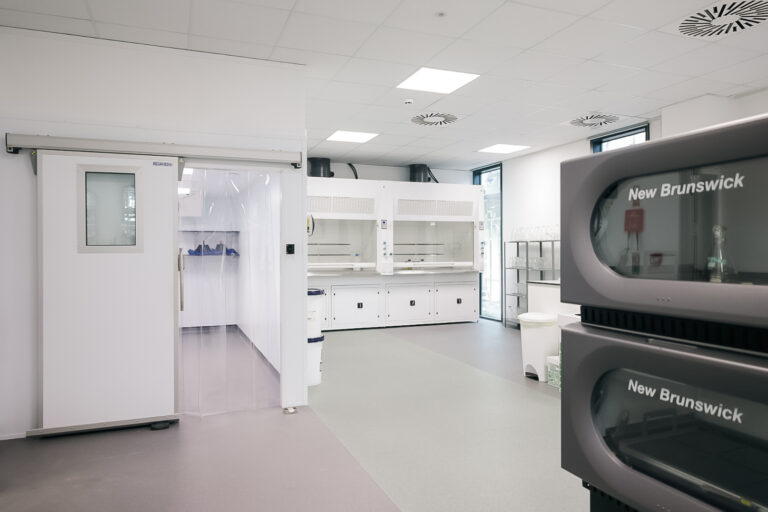
Seddon Plant & Engineering
Providing equipment to the construction industry and catering to both the elevated trade and commercial landscaping sectors, Seddon Plant and Engineers sought a modern space that would be highly functional for the team.
Commercial property developer Chancerygate got in touch with us to help with the refurbishment of its Warrington office. The team wanted the office to embody the business’s innovative people-first approach. The new space was to be a unique, stylish, and fun property to welcome and host clients in a tailor-made space.
Project Type - Office refurbishment & fit out
Sector - Private Office
Project Turnaround - 4 weeks
To start the project, we held a series of conversations to gain an understanding of how the client operates so we could create a design scheme that looked and felt like them. With multiple offices across the UK, the company has real aspirations for growth and, the new office was an opportunity for the client to highlight its people-first approach.
It was important that Chancery Gate’s new office felt like a positive environment to work in as well as a functional and welcoming space to host client meetings. To achieve this vision, we would open up the scheme whilst adding splashes of colour and feature furniture to aid positivity as well as productivity.
A key component to revitalising the office space to make it a more breathable and inspiring for staff to operate from five days a week. Transforming what felt like a very compartmentalised and claustrophobic scheme into an open-plan layout Creates a more cohesive flow which encourages greater communication and idea sharing between staff and teams.
Breakout areas have formed a vital component of the design, providing staff with a variety of environments to work from depending on the task at hand. A fitted kitchen and communal dining area encourage staff to step away from their desk and refresh during their lunch breaks, with the addition of a pool table in the new recreational area to support team building, employee wellbeing and morale.
Contemporary furniture transforms the former tired office space into a fresh and energised environment, with splashes of bright colours – most prominent with the meeting room chairs – counterbalancing the professional, modern office aesthetic prevalent throughout the scheme.
We started the re-design of the office space by opening up the main shell to create a much more open and inclusive space to work, where the team is now able to work as one cohesive, communicative team.
Away from the main floor space, we created break out areas such as a selection of meeting rooms, to accommodate varying numbers of participants.
Dividing planters segregate different spaces throughout the scheme without closing them off from one another completely. The biophilia adds a touch of nature, which is proven to improve air quality, absorb noise and reduce stress.
The scheme also benefits from fresh new flooring, specified feature lighting for that extra wow factor and brighter, more welcoming meeting rooms that blend professionalism and functionality with fun; the perfect embodiment of how Chancery Gate operates.
We were successful in bringing new life, energy, and functionality to Chancery Gate’s Warrington office, forging a space for the team to feel excited to welcome clients into.
Chris Brown, development manager at Chancerygate said: “We are really happy with the office aesthetics, we think it has really helped the productivity and made the office a better place to work. We needed someone with the experience and team to complete the project in a timeframe that was quite tight. Paul shone through with his enthusiasm, his openness and transparency and willingness to get the job done and meet all the timescales.”

Providing equipment to the construction industry and catering to both the elevated trade and commercial landscaping sectors, Seddon Plant and Engineers sought a modern space that would be highly functional for the team.

Transforming a CAT A office space into a bespoke CAT B, 25-room biotech facility. Delivered in 12 weeks and fully CQC compliant, the space was designed to deliver increased operations and patient comfort.

Uniting cutting-edge laboratories and people-centric office spaces under one roof, Recircle’s new space allows the company to now streamline and expand its sustainably focused operations.
