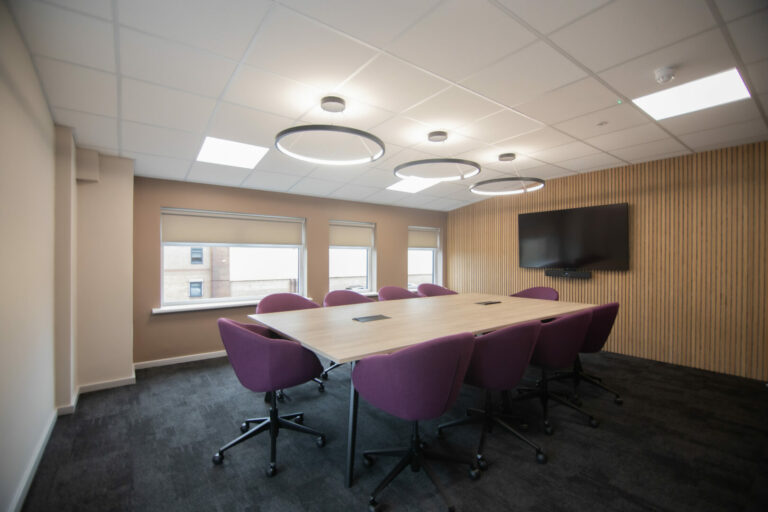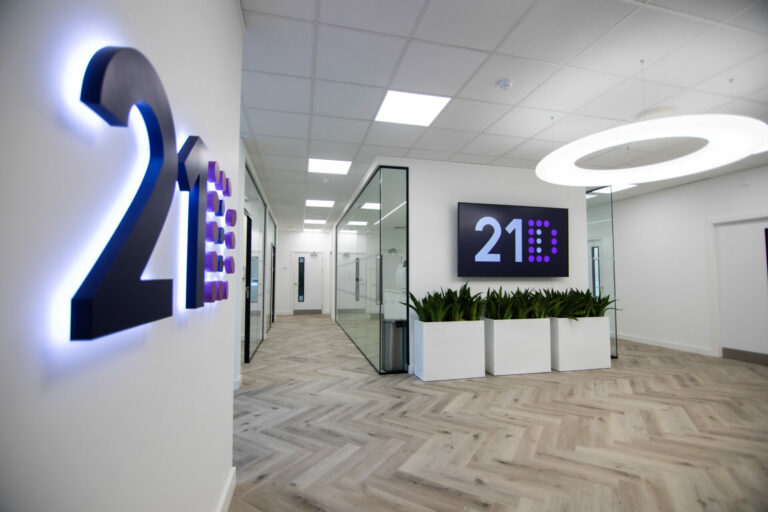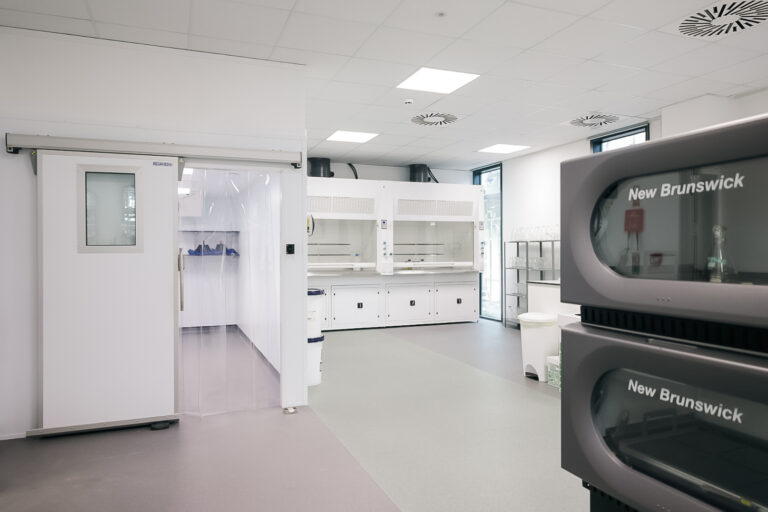
Seddon Plant & Engineering
Providing equipment to the construction industry and catering to both the elevated trade and commercial landscaping sectors, Seddon Plant and Engineers sought a modern space that would be highly functional for the team.
We were contacted by building control services provider, Ball & Berry, to refurbish its head office in Preston. Above all else, the team desired an office that is stylish and fun, whilst also being a place staff will be excited to travel into and be proud to welcome clients into.
Project Type - Office refurbishment & fit out
Sector - Commercial office
After our first conversation with director Paul McNeill, it was clear there were two important elements to the refurbishment project. The space needed to be a comfortable and pleasant environment to support its staff in their day-to-day activities, but it also needed to be aesthetically impressive. This needed to be a place that would impress potential clients.
At the beginning of the project, we presented a number of varying design options to Paul and the rest of the management team. After careful deliberation, they returned with some minor alterations which we incorporated into a final design. By the end, our design represented Ball & Berry as a brand and supported the needs of its staff.
If Ball & Berry’s refurbished head office was to be a space to wow clients, its entranceway would need to make a strong first impression. This became a key focus for us, as we looked to bold and bright feature lighting to make the space pop.
In its main office floor, we worked hard to unclutter the desking arrangement to make the space feel bigger and more homely, while still having the capacity to accommodate the whole team.
As such, we presented a clean, minimalist design, embellished by feature lighting to give the scheme a stronger sense of character. The design leaves room across its limited floor space, accommodating a functional working environment for the team.
If Ball & Berry’s refurbished head office was to be a space to wow clients, its entranceway would need to make a strong first impression. This became a key focus for us, as we looked to bold and bright feature lighting to make the space pop.
In its main office floor, we worked hard to unclutter the desking arrangement to make the space feel bigger and more homely, while still having the capacity to accommodate the whole team.
As such, we presented a clean, minimalist design, embellished by feature lighting to give the scheme a stronger sense of character. The design leaves room across its limited floor space, accommodating a functional working environment for the team.
We were successful in improving the functionality of the space for the betterment of Ball & Berry’s staff, whilst also refurbishing the entire scheme to ensure the company’s head office impressed potential clients from the get-go.
Paul McNeill, director at Ball & Berry said: “Our relationship with Eatock Design and Build has always been a positive one. The quality of design was there from day one. Paul came up with a number of design options and we made small alterations which became the final design. It was important to us to really transform our working space. We wanted it to be a comfortable environment for our team and we’ve certainly achieved that.”

Providing equipment to the construction industry and catering to both the elevated trade and commercial landscaping sectors, Seddon Plant and Engineers sought a modern space that would be highly functional for the team.

Transforming a CAT A office space into a bespoke CAT B, 25-room biotech facility. Delivered in 12 weeks and fully CQC compliant, the space was designed to deliver increased operations and patient comfort.

Uniting cutting-edge laboratories and people-centric office spaces under one roof, Recircle’s new space allows the company to now streamline and expand its sustainably focused operations.
